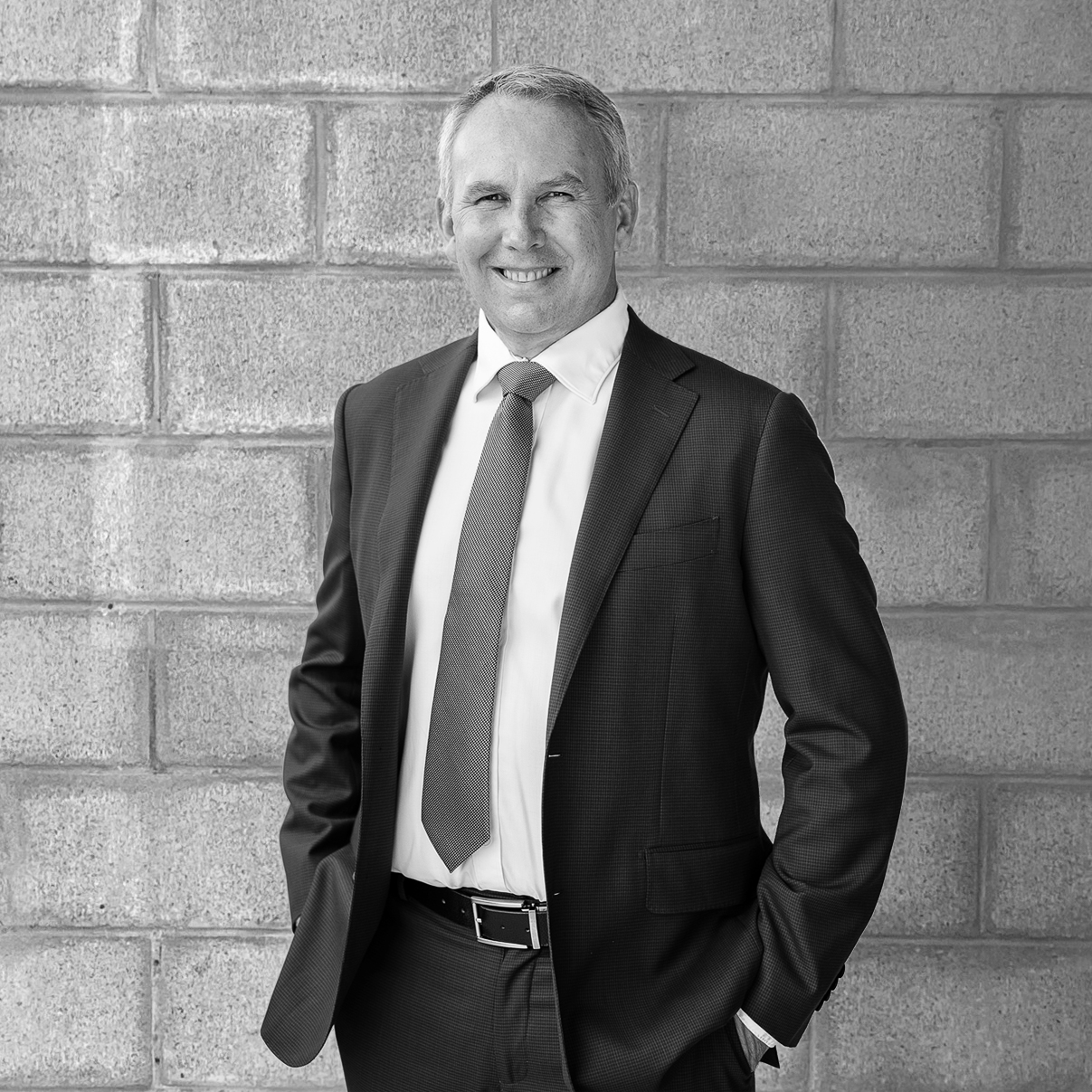Located in popular Chermside West, this elegant home has position plus and much more to offer with sought after, leafy parkland access and vistas.
Approaching the home, you are impressed by the abundant greenery and the superb street appeal which comes from its commanding position and clean lines exuding a mid century aesthetic. The indoor/outdoor living spaces blend seamlessly to give the fortunate owner the very best access to optimal year round living in our glorious Queensland climate. You will be proud to bring friends and family home to this fantastic residence with its green leafy surrounds.
The home features neutral contemporary accents and beautiful engineered timber floors throughout, combining to create a soothing, calming environment which is the perfect backdrop for any styling choices.
The hub of the home is the magnificent kitchen with stainless steel appliances and an integrated fridge freezer combination. There is plenty of bench space and an entertainers bar, perfect for friends and family to gather while you are busy creating snacks, drinks and other gourmet delights. The kitchen easily services the entertainers balcony with some of the best parkland views in the area.
The front balcony is an extension of the already generous living spaces with enough room for a large alfresco lounge, full-size dining table and barbecue, and can be scaled to cater to the largest of gatherings or to take it easy and relax with a more intimate group whilst overlooking the park and nature.
The large open plan living area inside can accommodate the largest lounge combination plus as many people as you desire in the formal dining area. It is a perfect canvas to display your artwork too, as there is abundant wall space.
You will be delighted to call this home yours. The expansive fully fenced back yard provides endless opportunities for adding value. The main bathroom was renovated with contemporary fixtures and fittings, with floor-to-ceiling tiles and separate toilet. The bedrooms are generous in size, and the master is supersized with enough space for an occasional chair. The downstairs area will delight, in that you have your very own alternate multi-purpose room, to be used for whatever suits you and your family’s needs.
You have the ability to add value as the block has flat easy access from the road with coveted gated side access.
Features you will love:
– Large 607sqm block
– Spacious kitchen with Bosch glass gas cooktop, dishwasher, thick edge stone bench tops with Calacatta splashbacks, feature LED lighting, and integrated Siemans fridge, freezer combo
– Large entertainers balcony overlooking parklands, featuring merbau hardwood flooring
– Multi-purpose room downstairs – a great space for creative pursuits, extra living, retreat, home office
– Airconditioning and fans throughout
– Large main bathroom renovated previously to a high standard with frameless shower, separate bath, beautiful vanity with stone bench top
– Large leafy, safe, landscaped gardens
– Fully fenced yard, safe and secure with gated side access
– Blinds and curtains throughout
– Built-in wardrobes in all bedrooms
– 5kw solar system
– Overlooking Huxtable Park and walkways
Huxtable Park is perfect for walking and relaxing in. Take the dogs or children 20m across the road for some fun or wind down time, or explore the bikeway which connects through to the Westfield Chermside precinct.
Positioned close to local schools, and only walking distance to bushland and parks, you are only a few minutes drive to the Rode Road shops, Westfield Chermside, local hospitals, airport link and the Clem 7 tunnel. The North West Private Hospital, Prince Charles and Holy Spirit Hospitals are close by and local schools including Craigslea State primary and high school are an easy bike ride away.
Properties with these features will not last long. Demand is high, so contact me today on 0400 902 269.
64 Redbourne Street, Chermside West
Stunning Leafy Vista & Breezy Open Plan Living
South Brisbane
location
130 Vulture Street,
South Brisbane QLD 4101
phone
fax
- Gallery
- Map
- Street view
- Floor plans
- Air Conditioning
- Floorboards





