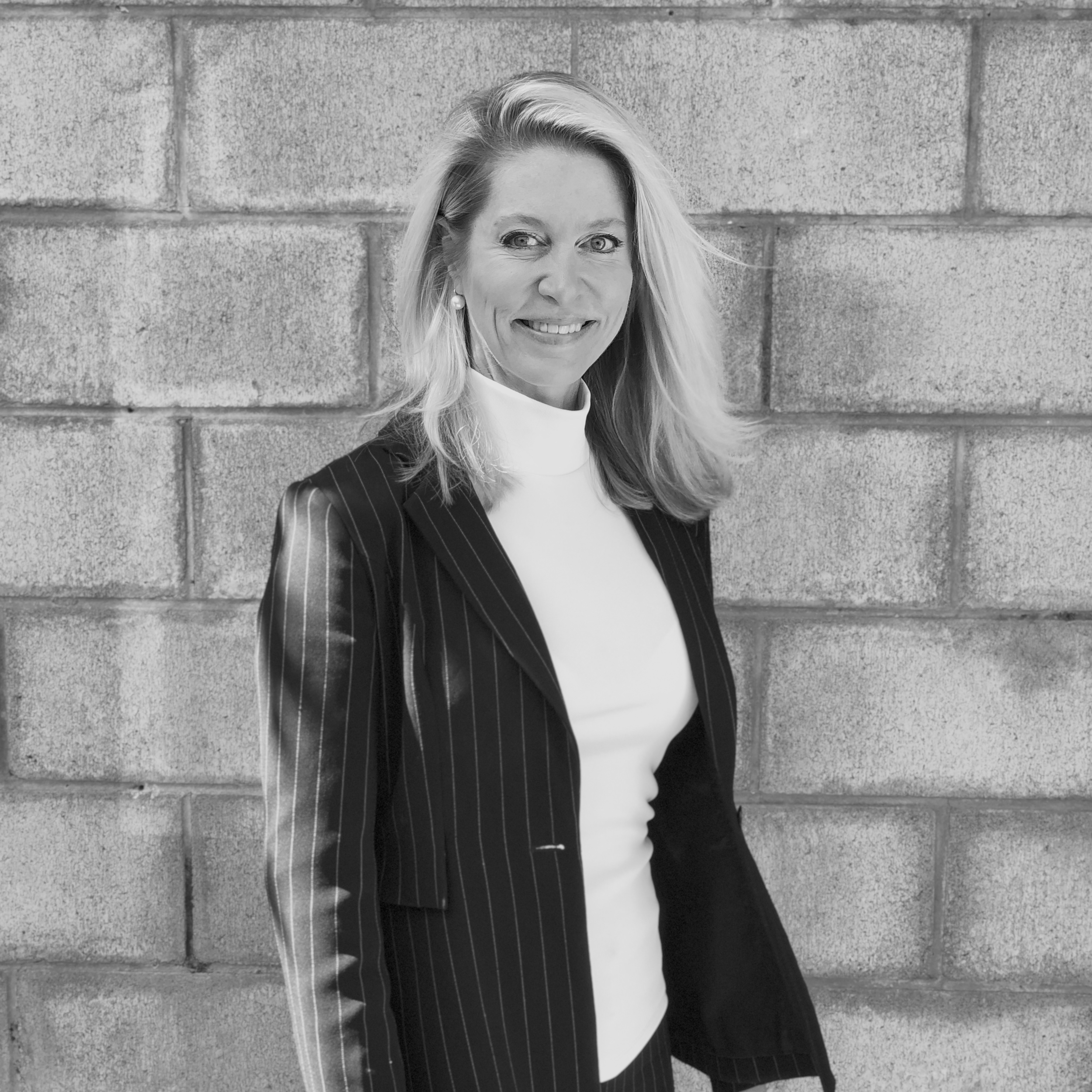Centrally located 10 minutes walk from West Village, and near West End State School, this elevated flood free renovated cottage has a wide street frontage.
You can walk everywhere from this lovely home. It is close to the riverside bike and walkways, as well as the arts precinct at South Bank, including GOMA, QPAC, Queensland Museum and the State Library. It is a 5 minute walk from the 199 bus on the corner of Jane and Boundary Streets (every 10 minutes) which takes you to the city and also drops off at the Cultural Centre. The free 86 bus in Vulture Street is also five minutes walk away.
Light filled, this beautiful family home is recently painted with crisp white internal walls and plenty of large windows. Sunshine and fresh air are abundant in this classic Queenslander throughout the year.
A large side deck facing the mountains is a sunny position to relax in the afternoon before enjoying the dramatic Brisbane sunset views over Mount Coot-tha in the distance. Fully opening bi-fold doors lead from the open plan lounge and dining area out onto this wide verandah space.
Inside, the owners have sensitively incorporated old with new during a recent renovation. Original door furniture and other fixtures have been kept throughout the home. The living area boasts a stunning modern feature light that miraculously transforms into a ceiling fan. Original light fittings have been kept in the hallway with two on/off switches at either end for convenience. A beautiful feature door in the middle of the hallway has stained glass insets and separates the bedrooms from the main living area. Original leaf lights have been retained here and in the bathroom.
The bathroom has been thoughtfully custom built by Brian Grant, making best use of the space with maximum effect and amenity. Within the bathroom, there is a hidden laundry and separate toilet with a heritage basin, mirror and light fittings. The striking bathroom tiles in shades of blue are a patterned ceramic called Artisan Winchester Gullwing, which have been made to order. White subway tiles feature up the walls, alongside the attractive custom built white cabinetry. A two-person open glass shower has two shower heads, and the external window nearby is frosted for additional privacy.
All the living is on one level in this home, with three bedrooms off the central hallway. The main bedroom has custom built wardrobes with space maximising hanging and drawer spaces. French doors lead out to the front balcony. The bedrooms have built-in floor to ceiling cupboards, stylish new drapes for extra privacy and ceiling fans. The house is airconditioned throughout.
Another sunny deck at the rear of the home, directly behind the windows opening off the kitchen, is perfect for alfresco dining and barbecues overlooking the garden greenery. With plenty of room for a large table setting, steps from this deck lead down to the back garden. The brand new cottage style kitchen has striking white cabinetry and wall tiles contrasting with black patterned laminate benchtops and black tiled floors. The kitchen is less than a year old, and has high end Bosch and Asko appliances including pyrolytic oven, induction stove, double sink and dishwasher.
Freshly painted and wired in 2019, the 110-year old cottage has original wide hoop pine wooden flooring throughout, as well as stained glass doors and windows and wrought iron features. The external colour scheme has been maintained in heritage hues – dark green, maroon and pale yellow.
Front steps lead up to a landing entered via a secure lattice front gate. Freshly varnished hand rails greet visitors. Lattice awnings on the deck open up at the front and side for extra vistas, light, cross breezes and a sense of additional space. The front garden has established trees for additional privacy and a miniature white picket fence across the front. The back yard is secure from the street with high side fencing and gates. The sunny back garden is a tropical setting, including mature palms and other trees, and featuring a peaceful paved sitting area. The side and rear yard is fully enclosed with bamboo screening and wooden fences.
There is accommodation for one car in a carport beneath the house and two additional off-street car parks on the stone driveway. There is plenty of storage space under house and the original laundry is located here with new wiring and lighting.
9 Ambleside Street is a perfect West End home for a young and growing family, with its proximity to West End State School and within the Brisbane State High catchment, close to Boundary Street, Montague Road and other key 4101 locations.
Cottages with original features plus modern renovations are in high demand, so do not delay your inspection. We invite you attend our next open for inspection. Please call or email with any questions in the meantime.






