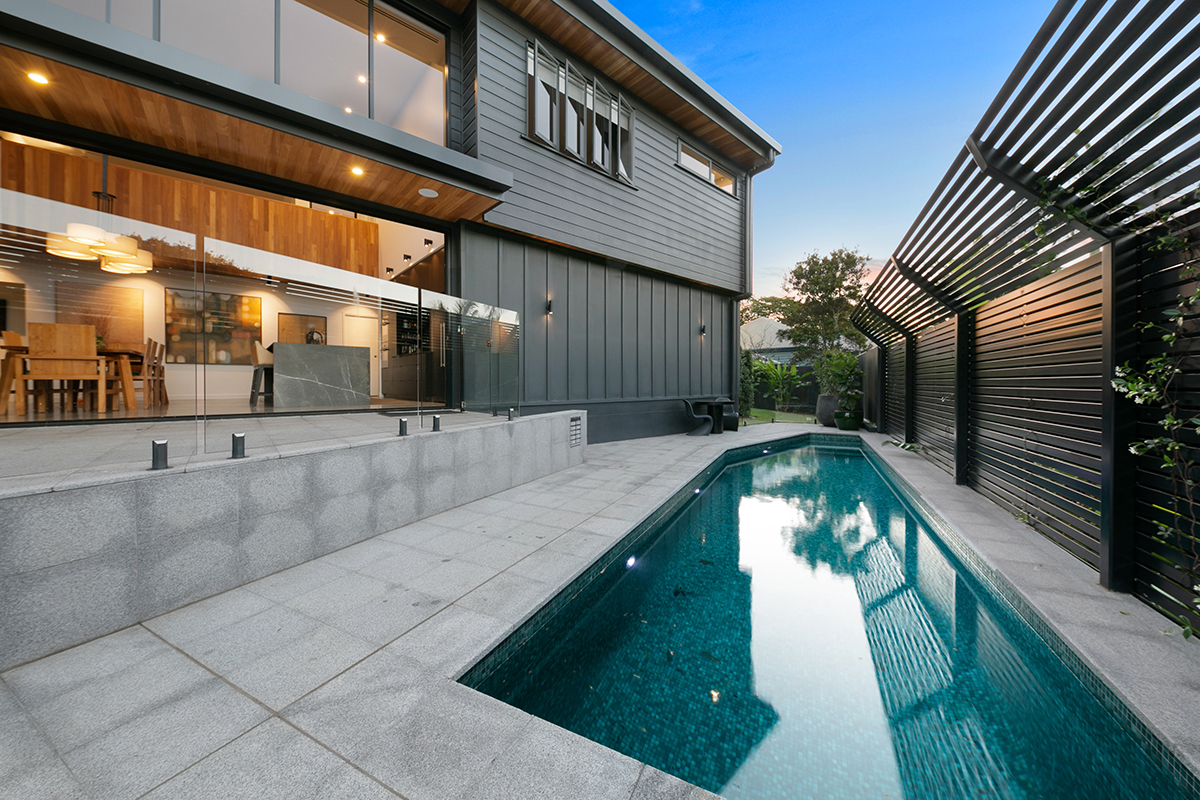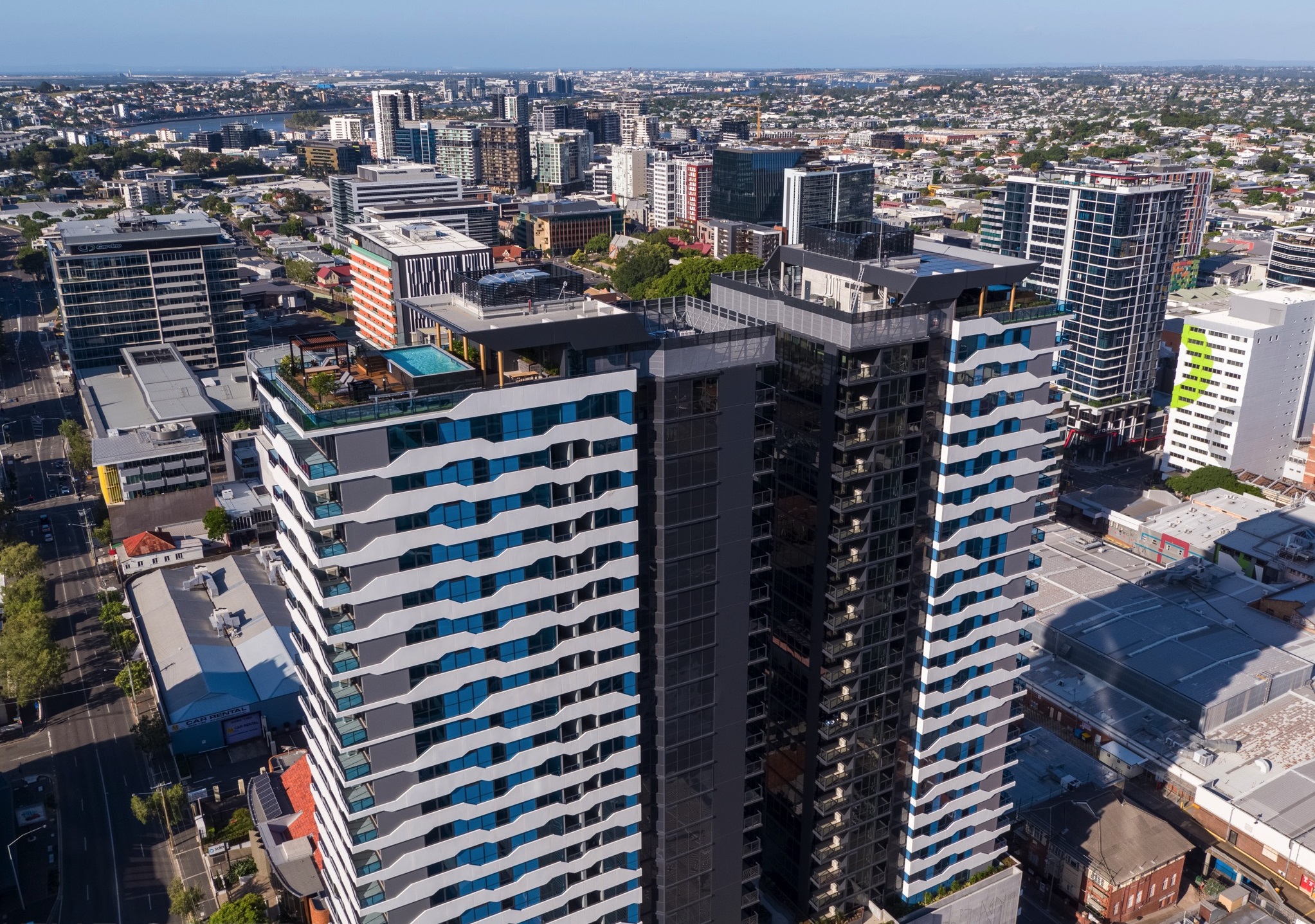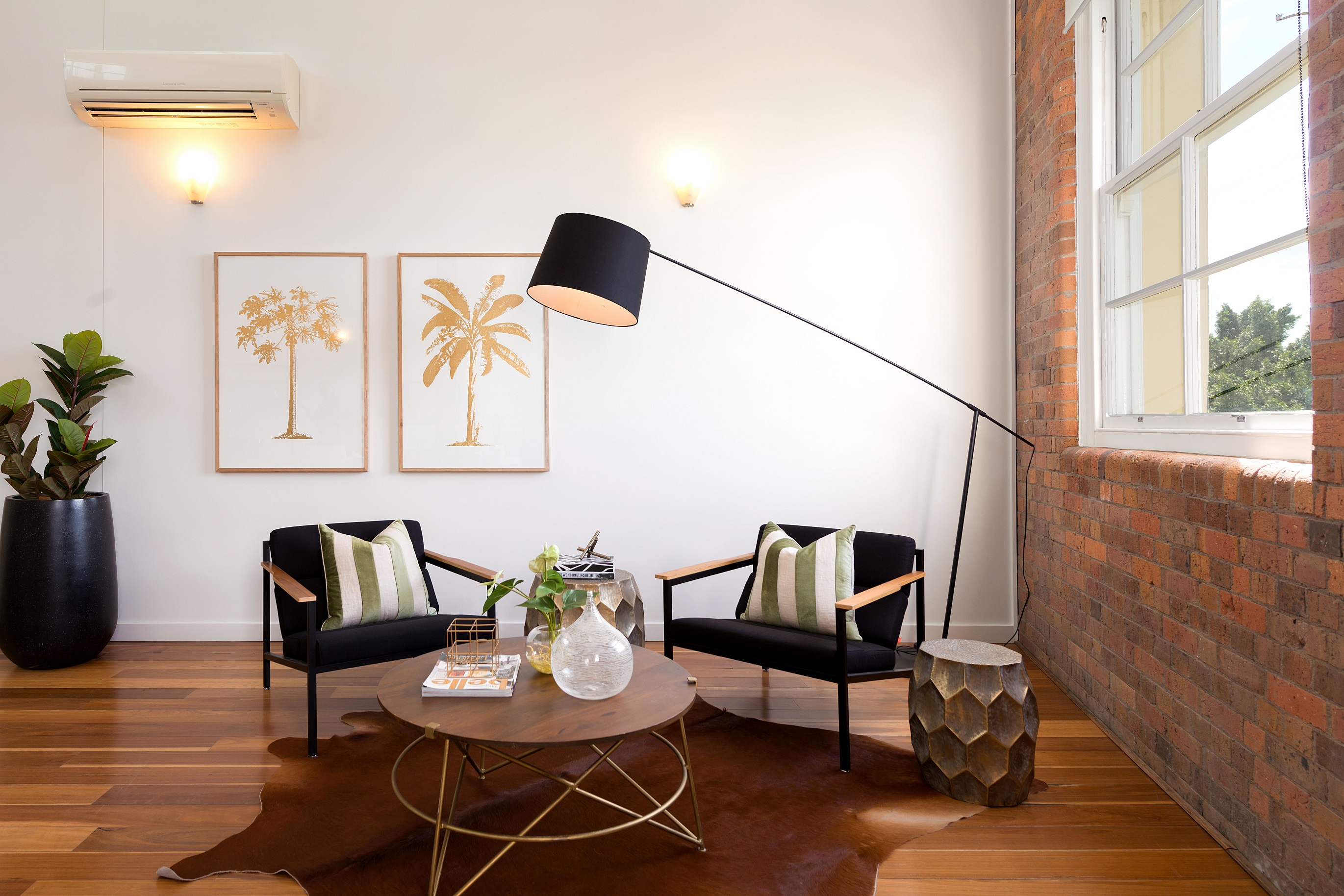
Shayher Group has revealed bold plans for a soaring twin-tower development designed to redefine Brisbane’s western CBD gateway and anchor its largest transport-led renewal precinct.
The slender residential towers would be among the tallest in the city, rising 51 and 56 storeys—reaching a height of 213m on its skyline.
Overall, they would accommodate 1122 apartments and branded residences sitting above a six-level podium designed as a “cliff garden” with cascading greenery and incorporating 1534sq m of retail and food and beverage tenancies.
Capping the tallest of the towers, a double-storey “sky lobby” rooftop venue—occupied by one of the city’s loftiest restaurant and bars—is planned, while on the ground level the scheme includes a public plaza “civic heart” on the corner of Saul and May streets and a retail-lined cross-block pedestrian arcade.
The Taiwanese-backed developer’s landmark vision is slated for a 6436sq m site at 309 North Quay that it acquired from Charter Hall in February of last year for $46 million.
Overlooking the Brisbane River, it is 150m from Roma Street Station, which is being redeveloped as the city’s most significant transport interchange and key to the precinct’s revitalisation.
An Urbis planning report said the dual tower proposal at a prominent bend in the river represented a “transformative project for Brisbane’s CBD”.
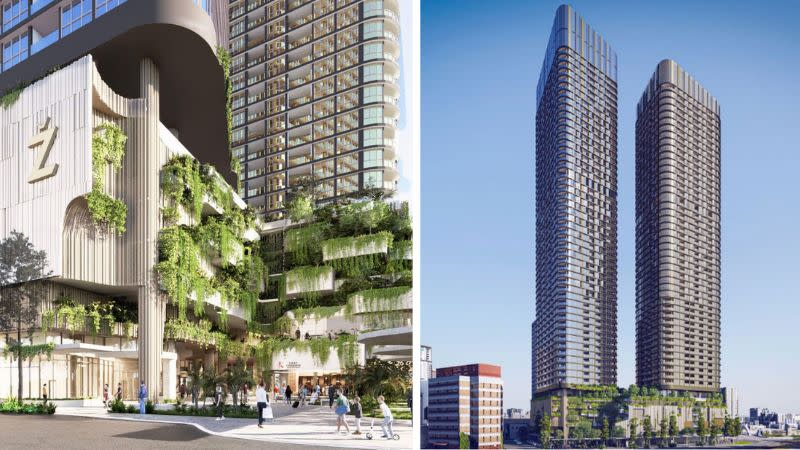
“Positioned at a strategic gateway, it will act as a catalyst for the ongoing regeneration of the North Quarter precinct,” the report said.
“By integrating with major infrastructure projects like Cross River Rail and Brisbane Metro, this development will stimulate economic growth, enhance connectivity, and support the city's vision for a vibrant, transit-oriented urban environment.”
Architecture firms Blight Rayner and Plus Studio have partnered for the project’s concept design process.
“The proposal represents a major city-shaping project that will elevate the architectural and design quality of Brisbane’s CBD while fostering new opportunities for community connection and activation,” the documents said.
“The masterplan has been carefully designed to leverage the site’s prominent riverfront location and to establish new pedestrian connections between the Brisbane CBD, South Bank and the emerging Roma Street precinct.”
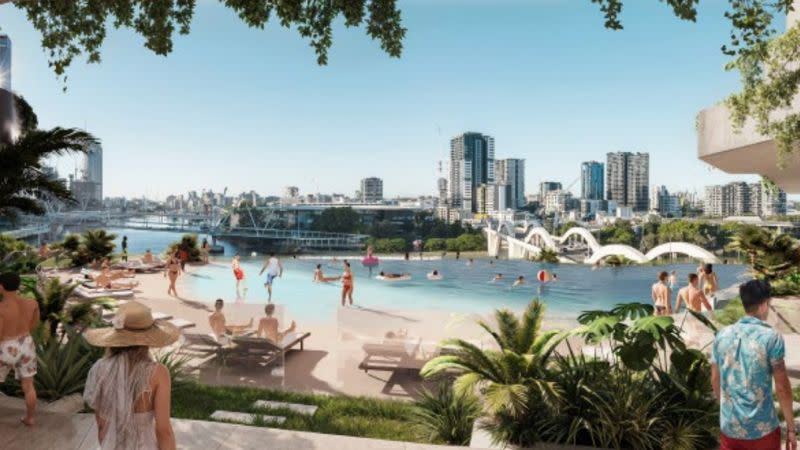
Upper levels of the proposed towers would feature “a distinctive facade treatment characterised by a dynamic, faceted glazing pattern, designed to present as shimmering water”.
“This design element creates visual interest through the reflection of light and movement from the Brisbane River and surrounding urban environment … [contributing] to the identity of the development as a contemporary and iconic landmark”.
To be delivered over two stages, the first tower would comprise 375 apartments and 236 branded residences, while the second tower would provide 511 units.
More than 1100sq m of communal open space is to be integrated across the proposed development with internal and external recreation facilities, including gymnasiums, a work-from-home lounge and shared podium-top “sky terrace” with a pool.
Parking for 852 cars and 1144 bicycle spaces would be provided across three basement and five podium levels.
Billionaire Taiwanese developer John Lin’s Shayher Group is no stranger to city-shaping projects in the River City.
It was behind the $1-billion three-tower Brisbane Quarter precinct along George Street in the CBD—including an 82-storey residential skyscraper , 41-storey office building and the five-star W Brisbane hotel.
As well, Shayher is forging ahead with two major urban renewal projects on the Brisbane riverfront with the redevelopment of the former Bulimba Barracks and CSIRO sites.
*This post was originally published on https://www.theurbandeveloper.com/articles/twin-towers-roma-street-cbd-renewal-precinct-brisbane-shayher?utm_source=TUD+Mailing+List&utm_campaign=a7f1bf72bf-daily_briefing-wrld-2025-09-01_COPY_01&utm_medium=email&utm_term=0_-bc756cfaf2-195663826


