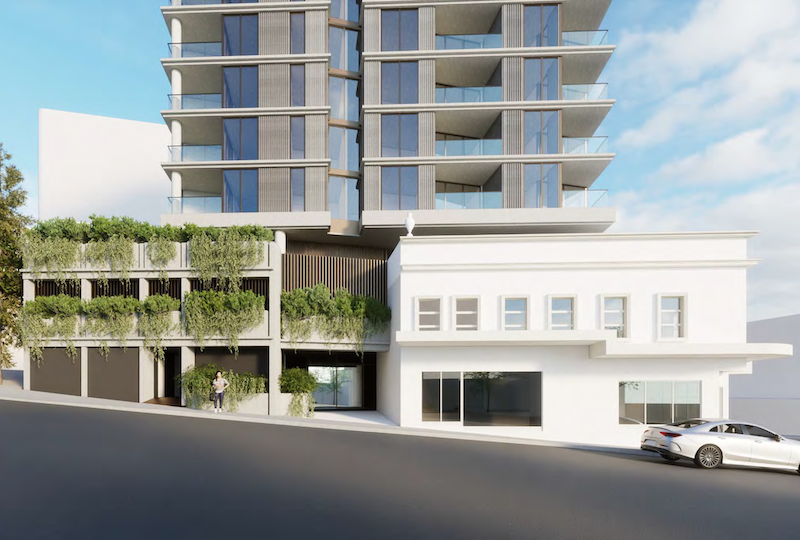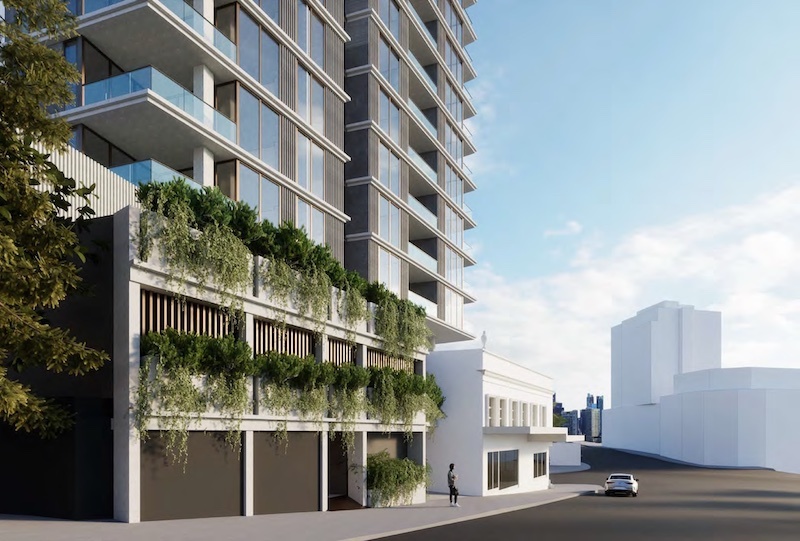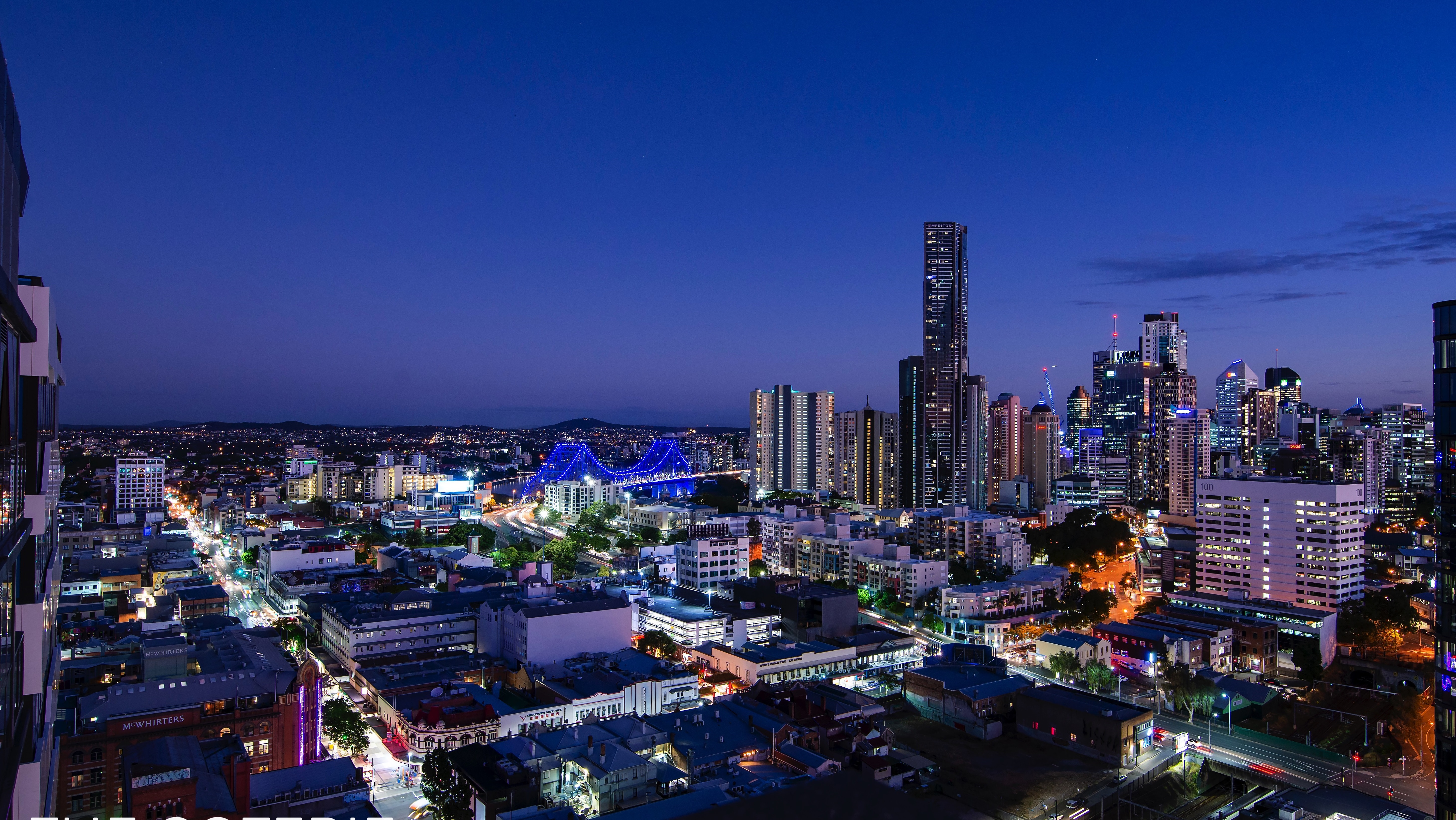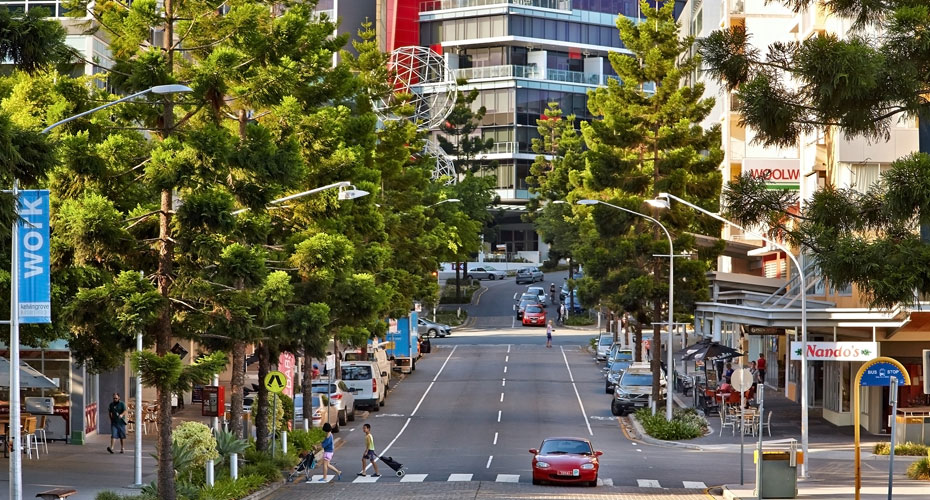
Tower plans have been filed with the revival of a historic Brisbane pub on the doorstep of the city’s CBD as its cornerstone.
Cantilevered over the heritage-listed Spring Hill Hotel, the 18-storey mixed-use proposal comprises 126 two and three-bedroom apartments.
The development application has been lodged with the Brisbane City Council by Dibcorp, led by Brisbane developer Franco Di Bartolomeo.
Built in 1875, the Spring Hill Hotel shut its doors six years ago and, according to the application, has since “fallen into a state of disrepair”.
As part of the proposed redevelopment of the 1578sq m site at 100 Leichhardt and 20 Little Edward streets, the dilapidated watering hole would be “restored and rejuvenated”.
“Striking a harmonious blend between preserving its historical charm and meeting contemporary needs, this heritage site will undergo careful restoration and partial reconstruction as an integral part of a new residential tower,” a submitted planning report said.
“The Spring Hill Hotel will be reactivated with a commercial use which will allow for the community to engage with the building once again.”
The council’s local heritage citation describes the building as “an uncommon example of a 19th century Brisbane hotel … which has been a socially significant part of the local community”.
A heritage impact assessment deemed the proposed redevelopment would not generate any adverse impacts to its cultural heritage significance.
The tower scheme designed by DKO Architecture takes inspiration from the heritage hotel’s scale and built form elements.
“One of the great opportunities of the site is to retain the existing heritage facade of the hotel as well as reinstate its use as a hospitality venue,” a design statement said.
“The main drivers of the design were setting an appropriate scale for the site which sits on the border of the CBD, mediating between the height and density of the city and Spring Hill … and ensuring that the Spring Hill Hotel was respected and celebrated within the design of the new development.”
The heritage facade is to be retained and internal walls reinstated as well as reworked structurally. The design also “peels back” some of the later additions and its “gaudy paintwork” is to be stripped back to reveal the original colours.
According to the planning documents, the tower proposal exceeds the area’s prescribed maximum building height of 10 storeys but adheres to the intent of the neighbourhood plan by remaining “subordinate to the adjoining City Centre Expansion precinct”.
Apartments would occupy levels 3 to 17 of the tower—with 108 two-bedroom units on the lower 12 floors and 18 three-bedroom units across the upper three floors.
Two communal recreation decks are planned—one on level 2 and the other a rooftop garden spanning 637sq m, including a barbecue and sheltered dining space, lawn area with seating zones, picnic and play area as well as flexible rooms to accommodate wellness and co-working uses that can morph into leasable social spaces after hours.
The development would also provide 158 bicycle parking spaces in addition to 158 carparking spaces between four basement or at-ground levels and two levels of podium.
“The redevelopment will result in a previously underutilised and currently derelict site being transformed into a high-quality mixed-use development appropriately located in a vibrant and bustling location,” the planning report said.
Cantilevered over the heritage pub, the tower also is to be set-back to “lessen its dominance in the respective streetscapes … [and] to ensure that [the hotel’s] prominence remains ”.
“The considered approach taken to balance the viable retention of the heritage elements with the new built form’s design has resulted in a high-quality design offering which will positively contribute to the site moving forward.”
Overlooking Brisbane Live—the future Olympic venue and entertainment precinct—plans have been piling up in Spring Hill in recent months.
A slender Rothelowman-designed 15-storey hotel comprising 92 short-term accommodation suites is earmarked for a 950sq m site at 309 Wickham Terrace. It has been filed by an entity linked to local developer John Taouk.
Another development proposal has been submitted by Cbus Property for a 30-storey residential tower comprising 125 two, three and four-bedroom apartments. It also has been designed by Rothelowman and is proposed for a 1835sq m site across five lots at 167-185 Wharf Street,
Meanwhile, revised plans for a 25-storey residential tower on a 1447sq m site at 157-163 Leichhardt Street—owned by Upra Holdings, an entity linked to local entrepreneur/businessman Terence Timms—have been given the green light. The Ellivo Architects-designed scheme comprises 108 two and three-bedroom apartments.
Nearby, work is under way on the $50-million Hilton Garden Inn Brisbane, a mid-range 129-key hotel will rise on a site at 24-30 Hartley and 30-32 McConnell streets. It is scheduled to open in late 2024.
*This post was originally published on https://www.theurbandeveloper.com/articles/spring-hill-brisbane-queensland-tower-da-filed?utm_source=TUD+-+Daily+Briefing&utm_campaign=c691e60e22-EMAIL_CAMPAIGN_2021_08_11_01_49_COPY_01&utm_medium=email&utm_term=0_982c36d415-c691e60e22-195663826
You might also be interested in
Feb 20, 2026
Monthly Housing Chart Pack - February
Overview Rents have surged nearly three times faster than wages over the past five years, with national rents up 43.9% compared with 17.5% wage growth, pushing rental affordability to record lows.
Feb 2, 2026
South Brisbane Dairy Factory Closure Clears Way for Renewal
A prime inner-Brisbane site could soon be available for regeneration after French dairy giant Lactalis announced the closure of its South Brisbane factory. Media has reported that workers at the P








