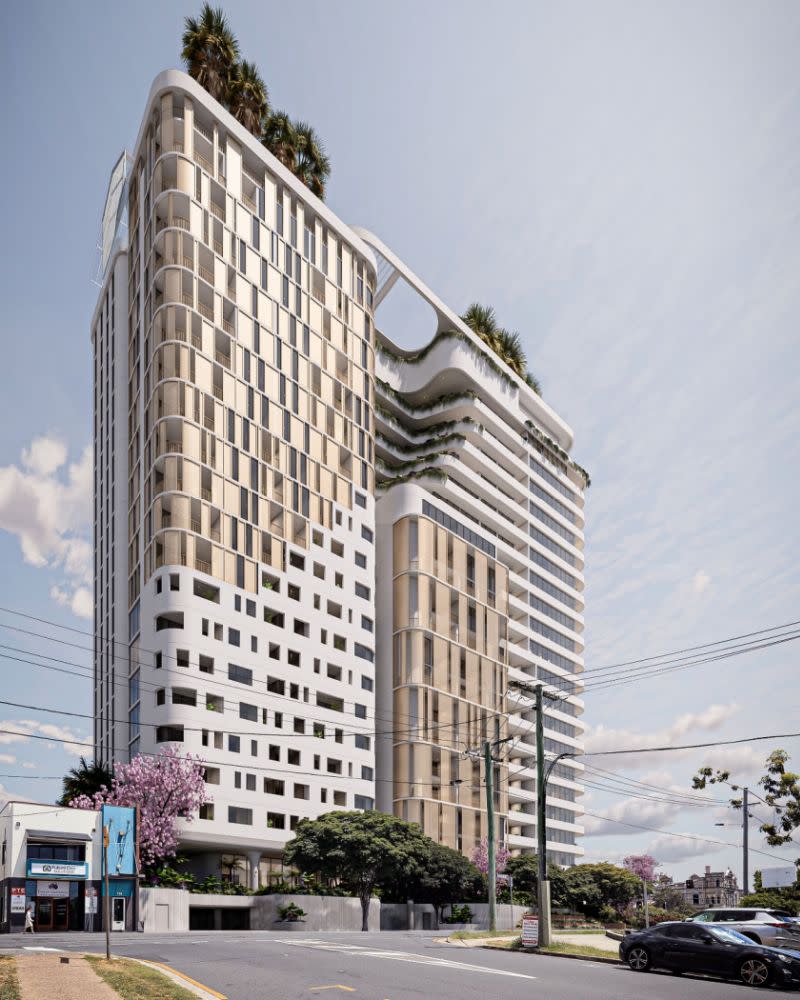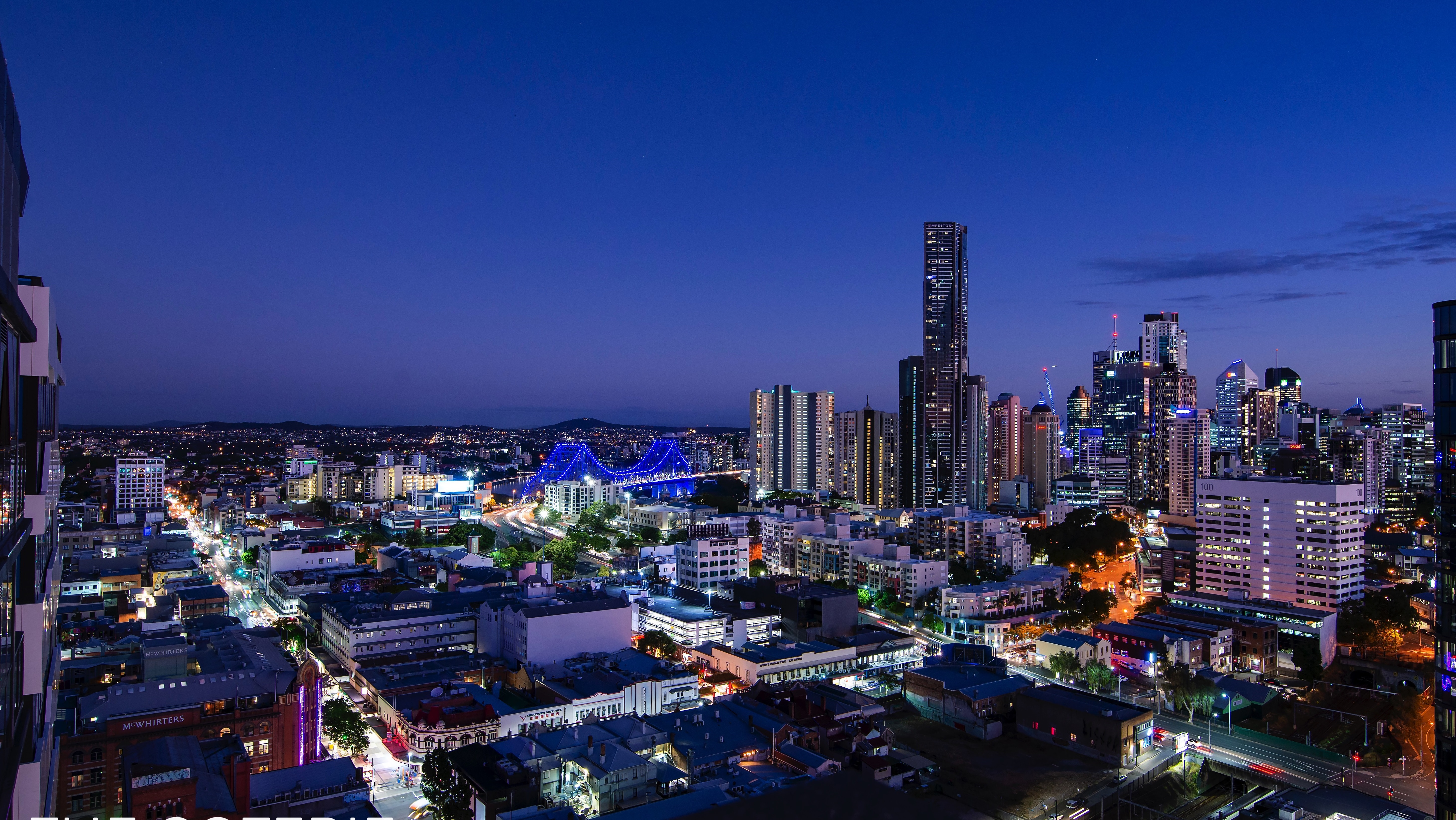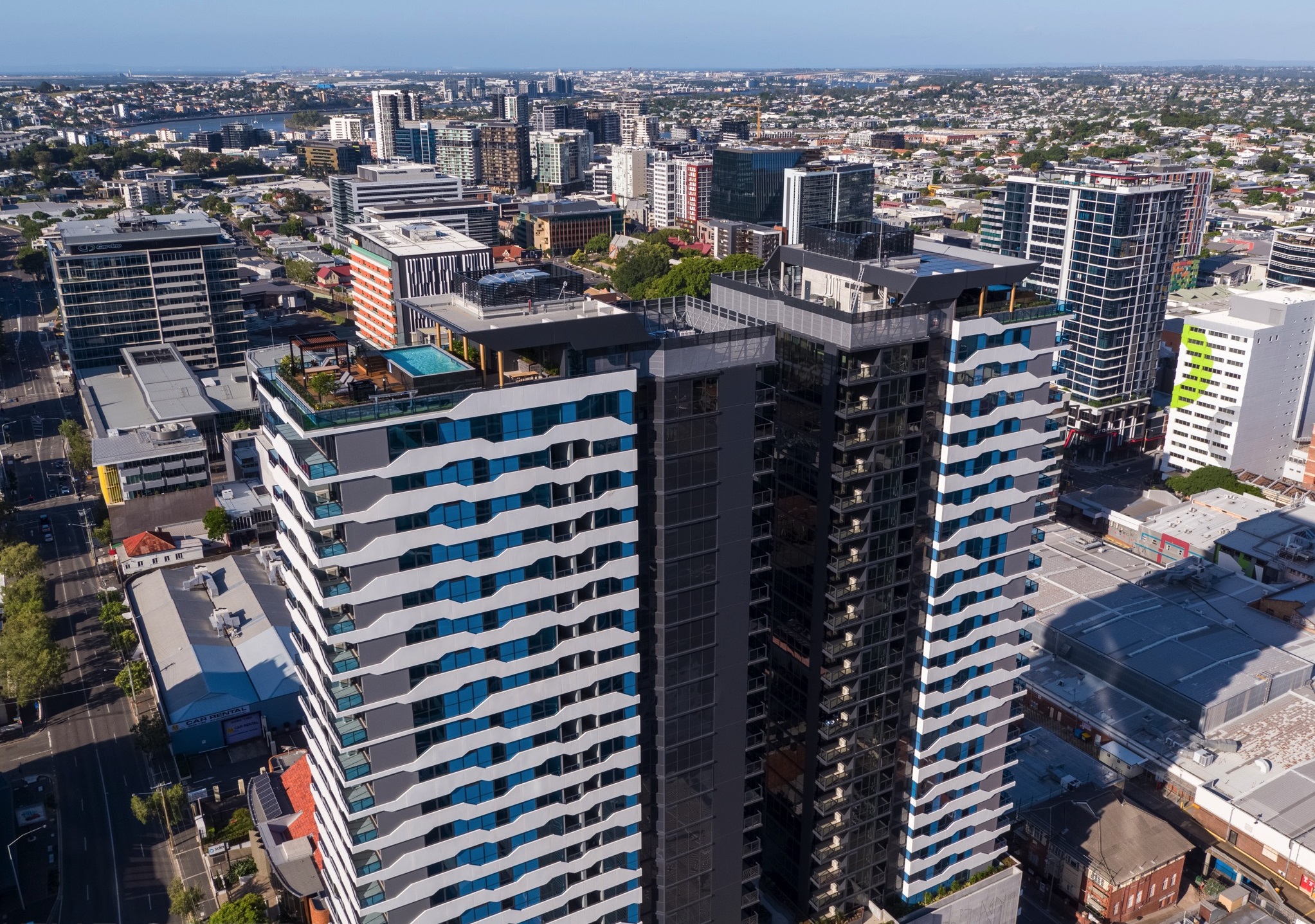
A charity has won approval for its slender 21-storey tower scheme close to the heart of Brisbane’s 2032 Olympic Games—and plans to sell the site.
Spinal Life Australia filed the plans with the Brisbane City Council in August last year for its headquarters at 109 Logan Road, Woolloongabba; less than 500m from the Brisbane Cricket Ground, best known as the Gabba.
The move was was part of greater plans to raise funds to develop a rehabilitation precinct nearby, chief executive Mark Townend told The Urban Developer.
“It’s not going to happen overnight but yes, we will be selling it and it will fund the development,” Townend said.
“We’ve got a couple of options [for the precinct], we’re working closely with the state government; but ... we’ll have to wait past the election.
“The health department is in the middle of a bureaucracy, they are very slow.
“They can sit on a piece of paper for six months and I don’t mind being quoted on that, it’s exactly what happens.”
Townend said the process had taken more than two years to get to this stage but they had the will to wait.
Spinal Life Australia picked up the 3297sq m site for $4.7 million in 2003. The property included 1440sq m of floor space, large reception, offices and eight boardrooms at the time.
“Things change and you have to move with it, make changes and make improvements,” Townend said.
“We’re a not-for-profit but we’ve got a great board who are willing to take a few risks to get things done.”
Two sites were under consideration for the future rehabilitation precinct near the Princess Alexandra Hospital, Townend said.

▲ The tower would be within 600m of a Cross River Rail station.
The approved tower was designed by BSPN Architecture and comprises 203 apartments across 19 levels plus rooftop and upper-ground-floor communal spaces.
There are also 268 parking spaces, food and drink, health care services, offices and retail on the lower levels.
Place Design Group filed the planning report for the proposal on the 3297sq m site.
“The proposal establishes a ‘gateway’ to the Olympic Precinct, highlighting the continual progression of high-quality residential developments in Brisbane’s inner ring,” the report said.
In its approval, the Brisbane City Council said the tower was consistent with the “community expectations and infrastructure assumptions intended” for the area.
“The highly efficient use of physical and social infrastructure in well-located parts of the city, capitalises on the site’s strategic location and amenity and proximity to key destinations,” council said.
*This post was originally published on https://www.theurbandeveloper.com/articles/spinal-life-woolloongabba-olympics-brisbane-tower?utm_source=TUD+Mailing+List&utm_campaign=8c81ec7e87-EMAIL_CAMPAIGN_2021_08_11_01_49_COPY_01&utm_medium=email&utm_term=0_982c36d415-8c81ec7e87-195663826




