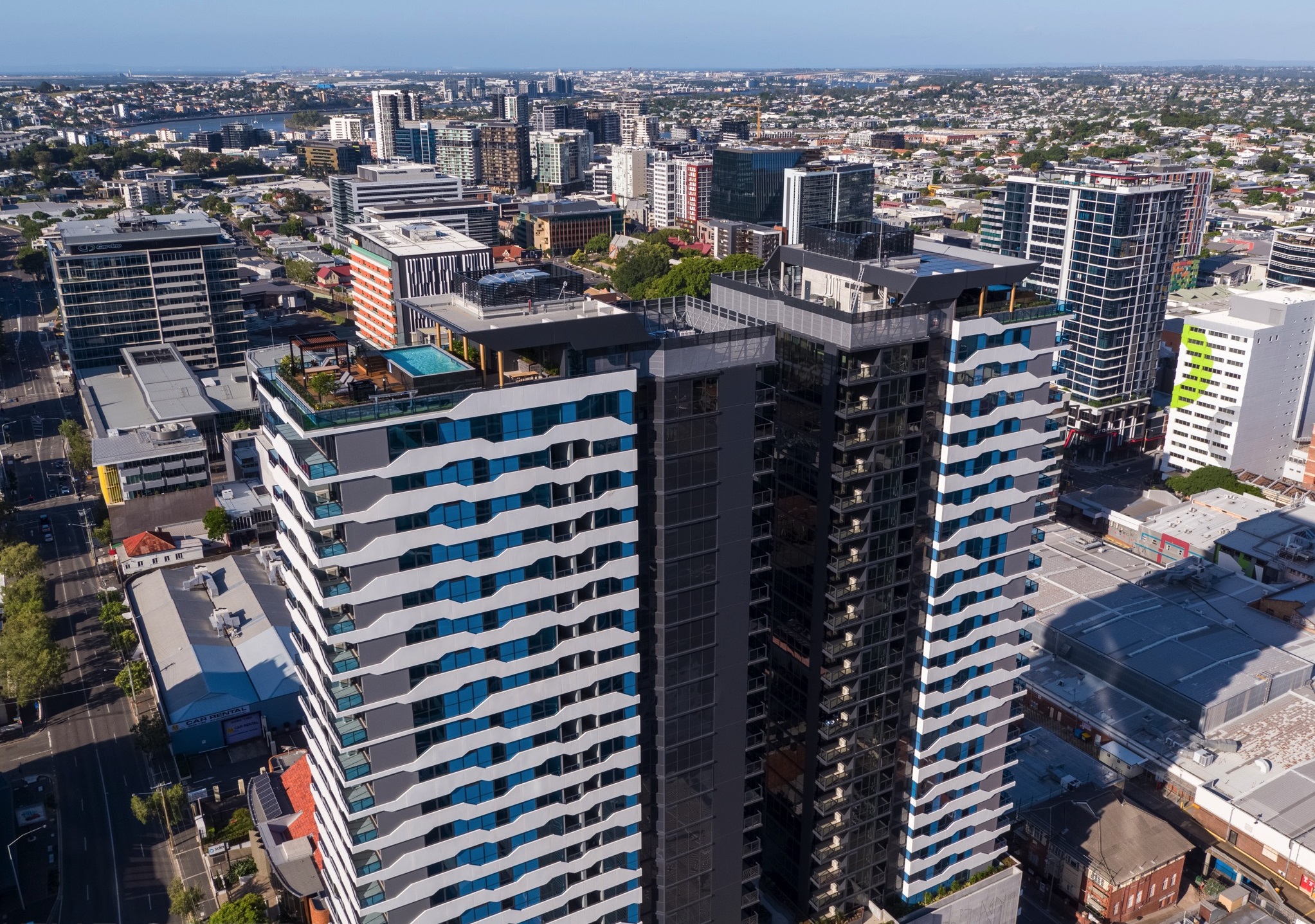
Retirement living plans have been filed adding three midrise buildings to Brisbane’s historic St Francis Theological College campus.
Tucked behind the landmark Fourex brewery at Milton in the city’s inner-west, the 3.83ha site is home to several heritage-listed buildings—including Old Bishopsbourne, the 1868-built residence of the first Anglican Bishop of Brisbane.
Queensland-based Aura Holdings, led by former RetireAustralia duo Tim Russell and Mark Taylor, is behind the plans.
It has partnered with the Anglican Church of Southern Queensland for the proposed development that would provide 76 two and three-bedroom independent living units across a trio of four to six-storey buildings with communal facilities that open on to a landscaped commons.
The scheme has been designed by Cox Architecture to “celebrate” the site’s historic buildings while integrating modern retirement facilities with its ongoing use as a place of worship and education.
As well as the two-storey Old Bishopsbourne, its other heritage structures include the 1885-built Annexe, the Robin Dods-designed Chapel of the Holy Spirit constructed in 1912 and the college’s Tudor-style buildings completed in 1937-38.
“The proposal blends the historic charm of Old Bishopsbourne and St Francis College with modern facilities of an Aura retirement community, influenced by the site’s natural beauty and scenic views,” an architectural statement said.
“Thoughtful design and materials ensure harmony with the surroundings, protecting residential amenity and highlighting the synergy between heritage and contemporary architecture.”
However, the application noted the proposed building work would involve demolition of several buildings and structures, including the Administration Building, Halse Building, and various carports and sheds, as well as “specific elements of the Old Bishopsbourne verandas and the Annexe”.
Arranged around the landscaped commons and recreational podium, the residential component would include a four-storey building with 21 apartments, five-storey building with 20 apartments and five/six-storey building with 35 apartments.

“This proposal hinges around a generous green open space and leverages the hillside terrain to conceal basement carparking and passively separate site uses … the design approach is driven by its relationship to existing natural and built elements,” the documents said.
“Each building has been carefully located to preserve trees and water flow paths and to retain a sense of openness by preserving views to heritage buildings and greenery.”
Communal facilities would include a pool, gym, consultation rooms, crafts/games rooms, library, lounge, cafe, private dining areas and shared facilities such as function spaces, a multipurpose room and boardroom.
Basement parking would accommodate 95 vehicles.
“The Anglican Church has the opportunity to develop an underutilised component of St Francis College to create a medium density residential development targeted at retirement living which facilitates the maintenance of this unique historic site,” a planning report said.
“The arrangement of the retirement facility has been identified as the optimum approach to positively respond to the existing heritage context and achieve the desired yield of residences with exceptional views and orientation.”
It said the proposed development also would help alleviate south-east Queensland’s housing crisis “by providing housing for older residents, freeing up larger family homes for the growing population”.
In December, changes to the state’s planning framework took effect to unlock church and charity-owned land for community housing to help meet the demands of Queensland’s growing population.

Meanwhile, Regis Aged Care has lodged plans for the redevelopment of its “existing and ageing” residential aged-care facility at 50 Brisbane Street, Bulimba, in the city’s inner north-east.
According to the documents before the Brisbane City Council, the facility has “reached a point where redevelopment is necessary to meet the operational requirements for this form of care”.
Under the plans, Regis is seeking approval for “a contemporary and state-of-the-art aged care offering which complements the surrounding built form in the heart of Bulimba”.
“With very limited aged-care services offered in the locality, the redevelopment will ensure a continued offering of care contributing to ‘ageing in place’,” the application said.
Overall, the scheme designed by O’Neill Architecture would comprise 123 bedrooms across a four-storey building with a similar footprint to the existing facility with 46 carparking spaces.
It would include a ground-level cafe/library with a deck as well as a dining room, hairdresser, spa room, cinema and activity room.
*This post was originally published on https://www.theurbandeveloper.com/articles/retirement-living-plans-historic-brisbane-church-site-qld?utm_source=TUD+Mailing+List&utm_campaign=713b31eb4f-daily_briefing-bne-2025-05-14&utm_medium=email&utm_term=0_-bc756cfaf2-195663826




