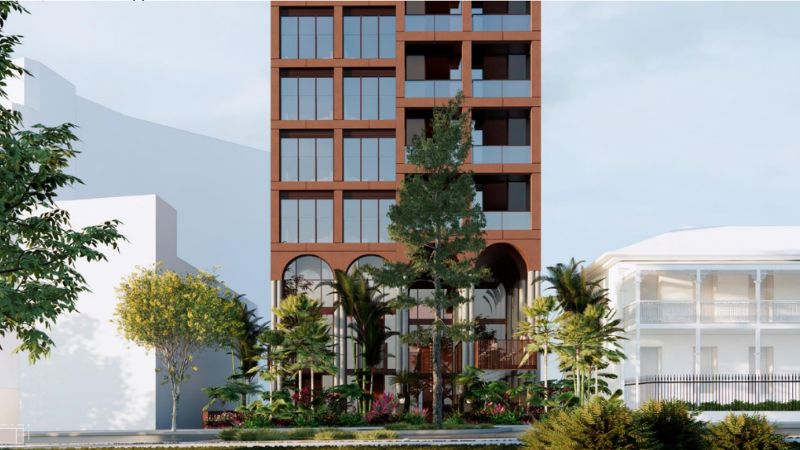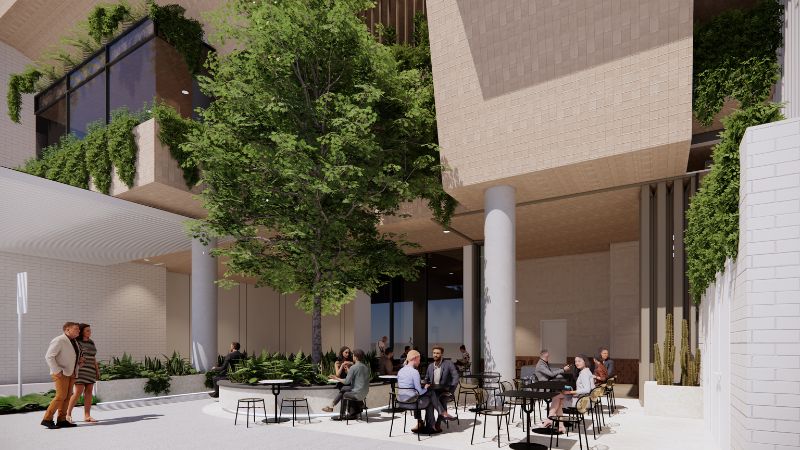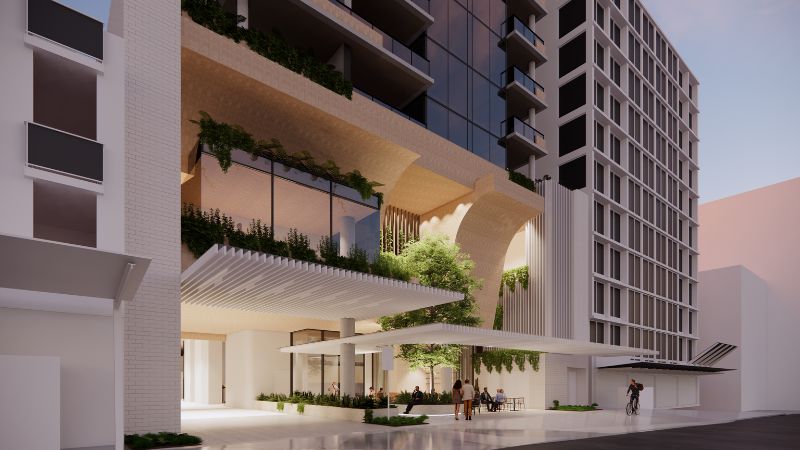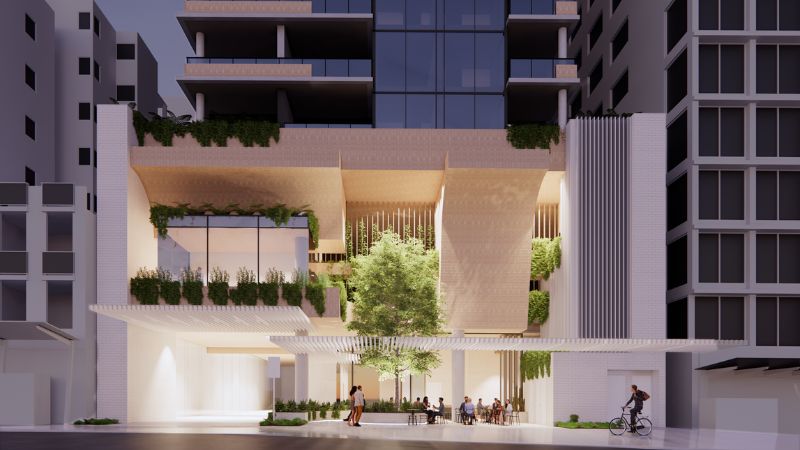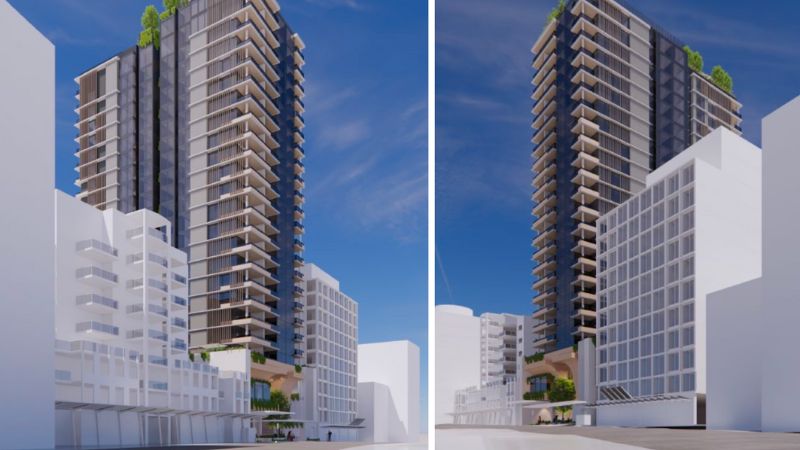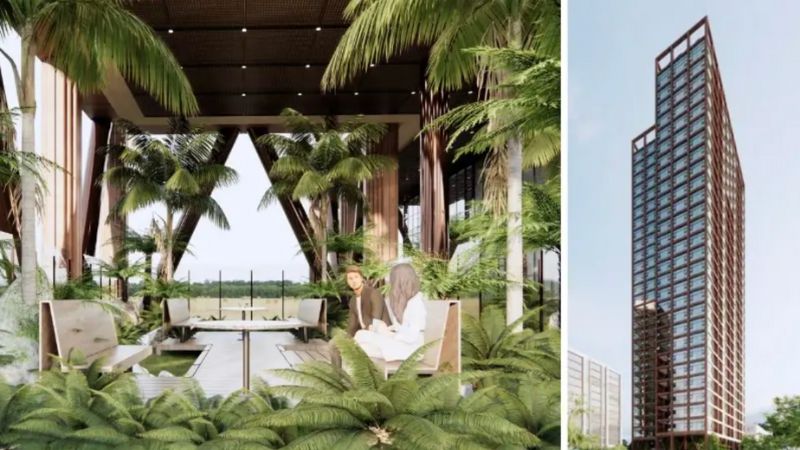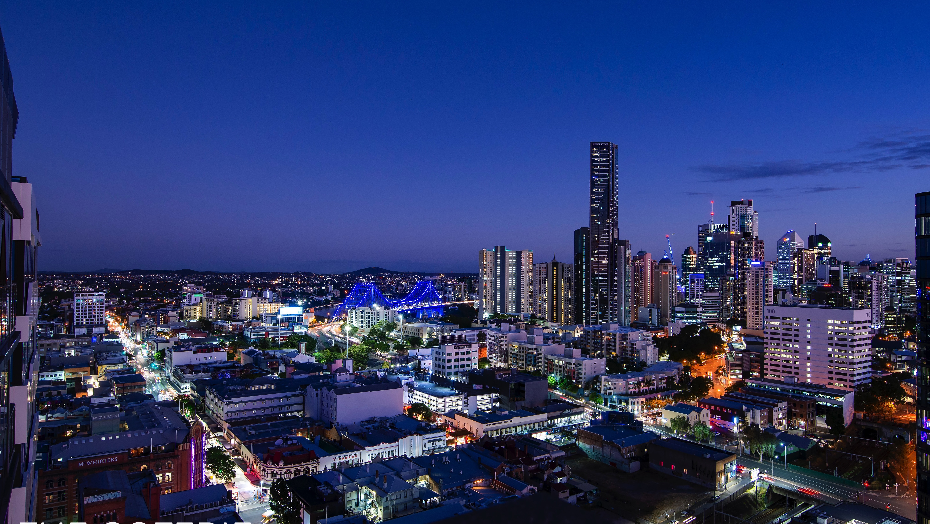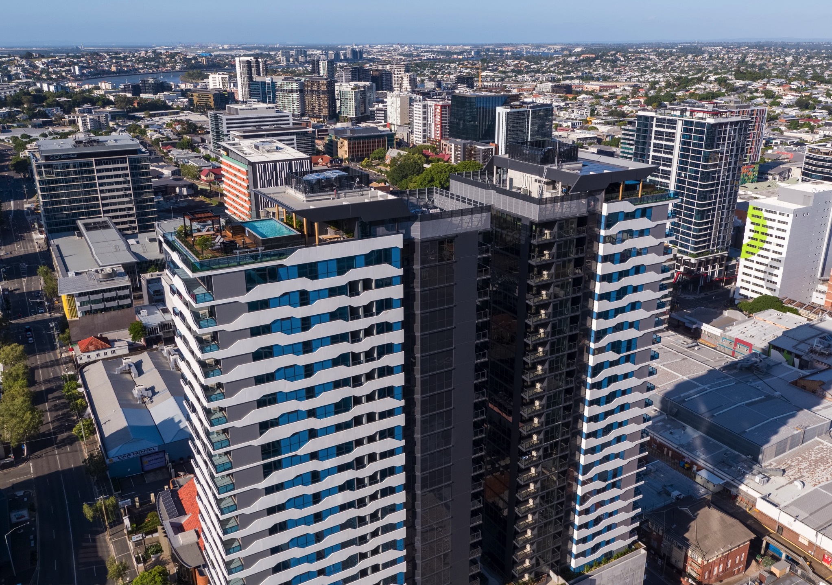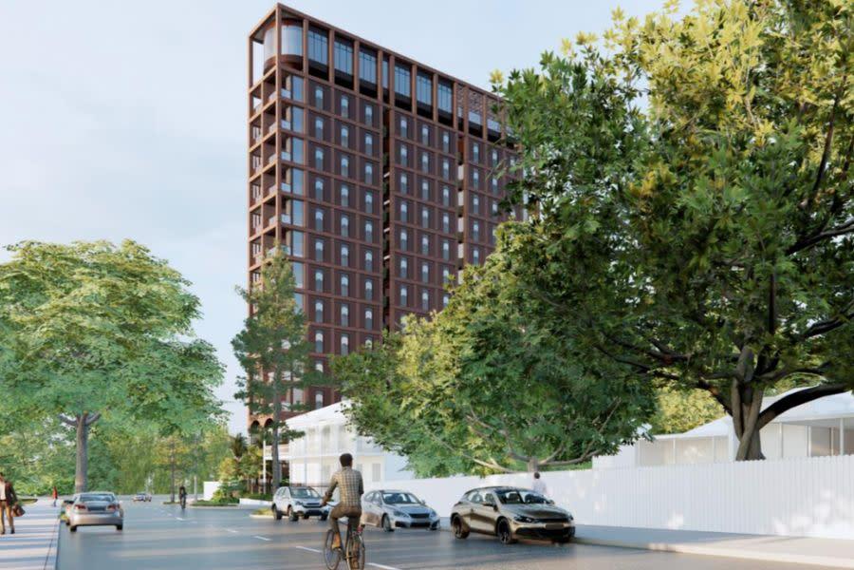
On the doorstep of Brisbane’s CBD as well as overlooking a future Olympic venue and entertainment precinct, a development rebound is under way in historic Spring Hill.
A slender 15-storey hotel tower along one of Brisbane’s oldest streets is among the latest proposals lodged for the city-fringe suburb.
It would comprise 92 short-term accommodation suites sitting atop an arch-filled entrance rising three levels and designed to “respect” its heritage-listed neighbours.
The development application has been filed with the Brisbane City Council by Wickham Hill Pty Ltd, an entity linked to local developer John Taouk.
Property records show the 950sq m site at 309 Wickham Terrace was acquired through the same entity in 2021 for $6.5 million.
Planning documents said the Rothelowman-designed scheme seeks to “attract a premium hotel operator” and draws inspiration from the heritage places within the immediate vicinity.
Sharing a common boundary with 1860s-built terrace house Athol Place—a heritage-listed place and one of the Queensland capital’s oldest buildings—the DA will be referred to the State Assessment Referral Agency.
“The development maintains and promotes views towards the adjoining Athol Place by maintaining a large front setback and three storey-high large feature archway voids within the frontage,” the application said. “The combined effect improves visibility of Athol Place and respects its primacy within the streetscape.”
A heritage impact assessment concluded it would not have a detrimental impact on the cultural heritage significance of Athol Place “provided that any potentially damaging construction processes (such as excavation in nearby rock) are properly managed”.
A red brick four-storey block of 12 units established about 1940 that has since “undergone multiple alterations” would make way for the proposed tower.
Under the plans, 80 one-bedroom and 12 two-bedroom hotel suites would be capped by a rooftop terrace with a pool, subtropical garden, outdoor dining, barbecue and seating areas as well as an indoor function room and bar.
At street level, the entry would feature a cafe/bar, hotel reception and lobby, landscaped outdoor seating areas with water springs and a mezzanine gym. As well, 27 carparking spaces would be provided across the ground and two basement levels.
“The proposal will provide high-quality short-term accommodation to ensure that there is sufficient capacity for international and domestic travellers to visit Brisbane for signature events and global conventions, including but not limited to future events at the nearby Brisbane Live venue and the 2032 Olympics,” the DA said.
A design statement said the development proposal was “envisaged as the next iteration in the renaissance of Brisbane’s ‘almost’ forgotten inner city suburb of Spring Hill” and would “positively contribute to the urban character of Spring Hill”.
“The design draws from an understanding of Spring Hill’s history and foreshadows the suburb’s potential to create a destination layered in meaning,” it said.
“The development seeks to enhance the character and potential of Spring Hill, provide a strong sense of identity for locals and a destination for visitors.”
High-rise gets green light
Meanwhile, revised plans for a 25-storey residential tower earmarked for a 1447sq m site at 157-163 Leichhardt Street, Spring Hill, have been given the green light by the council.
The tower will comprise 108 two and three-bedroom apartments—reduced from 112 in the initial plans. It will replace an existing two-storey office building.
The initial development application was lodged in February last year by Grace Civil and Development but the site—then owned by property identity Joseph Barakat—changed hands five months later.
It was acquired for $8.95 million by Upra Holdings, an entity linked to local entrepreneur/businessman Terence Timms.
The revised tower scheme designed by Ellivo Architects was submitted in late 2022.
The removal of a proposed arcade in response to the council’s concerns with respect to its design, activation and safety is among the amendments.
“The site presents an excellent opportunity to focus on high-quality activation to Leichhardt Street, which is very much needed in this part of Spring Hill,” a planning report supporting the revised plans said.
The changes also include variations in materials, textures and colours across the tower's elevations as well as the repositioning of the lobby forward, to engage with and activate the street. Large awning elements to cover the building's entries, outdoor seating areas and footpath, and the provision of a food and drink outlet fronting Leichhardt Street also have been added.
Overall, the tower will comprise 84 two-bedroom, 22 three-bedroom and 2 three-bedroom apartments with additional multi-purpose rooms.
A total of 146 car parks will be provided across the basement and podium levels and 140 bicycles at ground level.
Communal open space has been increased to 939sq m, including podium yoga space, residents lounge, gym, outdoor exercise and barbecue areas, as well as a rooftop garden with a pool that has been redesigned to accomodate more shade trees and greenery.
“The proposal has been redesigned to provide a high-quality and activated podium to Leichhardt Street, inclusive of ground and upper level active spaces and uses, material variation, sculptural architectural elements and living greenery,” the report said.
“The amended proposal provides a high quality architectural design that is responsive to the character and form of Spring Hill, the topography of the site and Brisbane’s subtropical climate.
“The proposal will make a positive contribution to Spring Hill and this key site located at the bend of Leichhardt Street.”
Hilton hotel rising on the hill
Nearby, work is under way on the $50-million Hilton Garden Inn Brisbane, pictured below, a mid-range 129-key hotel will rise on a site at 24-30 Hartley and 30-32 McConnell streets.
It is scheduled to open in late 2024 and will be the US-based hospitality giant’s second hotel in the Queensland capital and its fifth in the state.
Originally to be a Wyndham Garden Suites, amended plans, including the rebranding, were lodged in May 2022.
Designed by Hayes Anderson Lynch Architects, it will include a full-service restaurant and bar, meeting facilities, fitness room, and The Shop, a 24-hour grab-and-go retail store.
Another development proposal for Spring Hill, pictured above, has been submitted by Cbus Property for a 30-storey residential tower comprising 125 two, three and four-bedroom apartments.
It also has been designed by Rothelowman and is earmarked for a 1835sq m site across five lots at 167-185 Wharf Street, replacing a four-storey commercial building that has stood vacant since the Queensland government sold it in 2014.
Twenty-seven levels of apartments would sit atop a podium with resident amenities—including a gym, pool, barbecue and outdoor recreation area—taking up the lower floors, as well as a carparking spaces.
*This post was originally published on https://www.theurbandeveloper.com/articles/spring-hill-brisbane-hotel-developer-olympics





