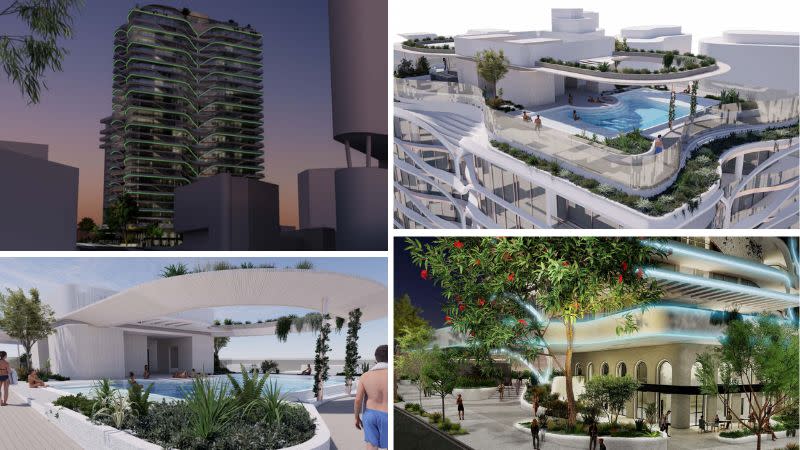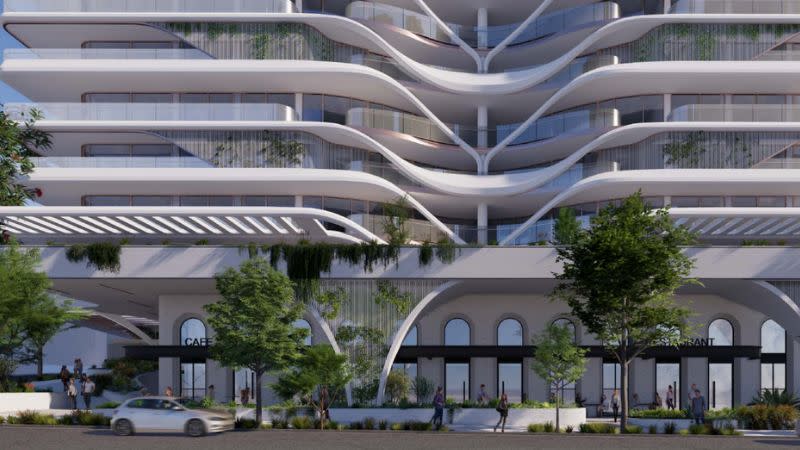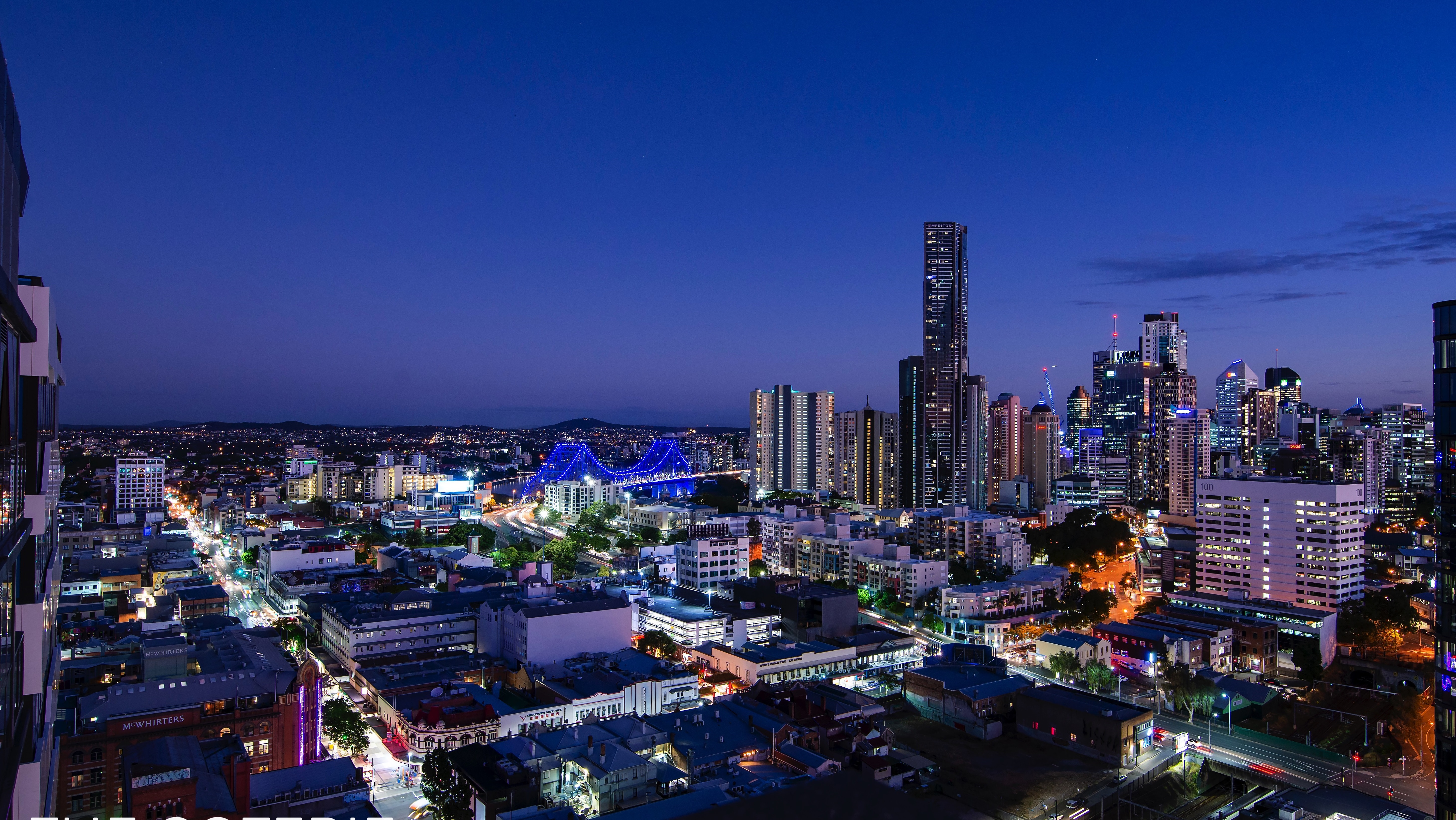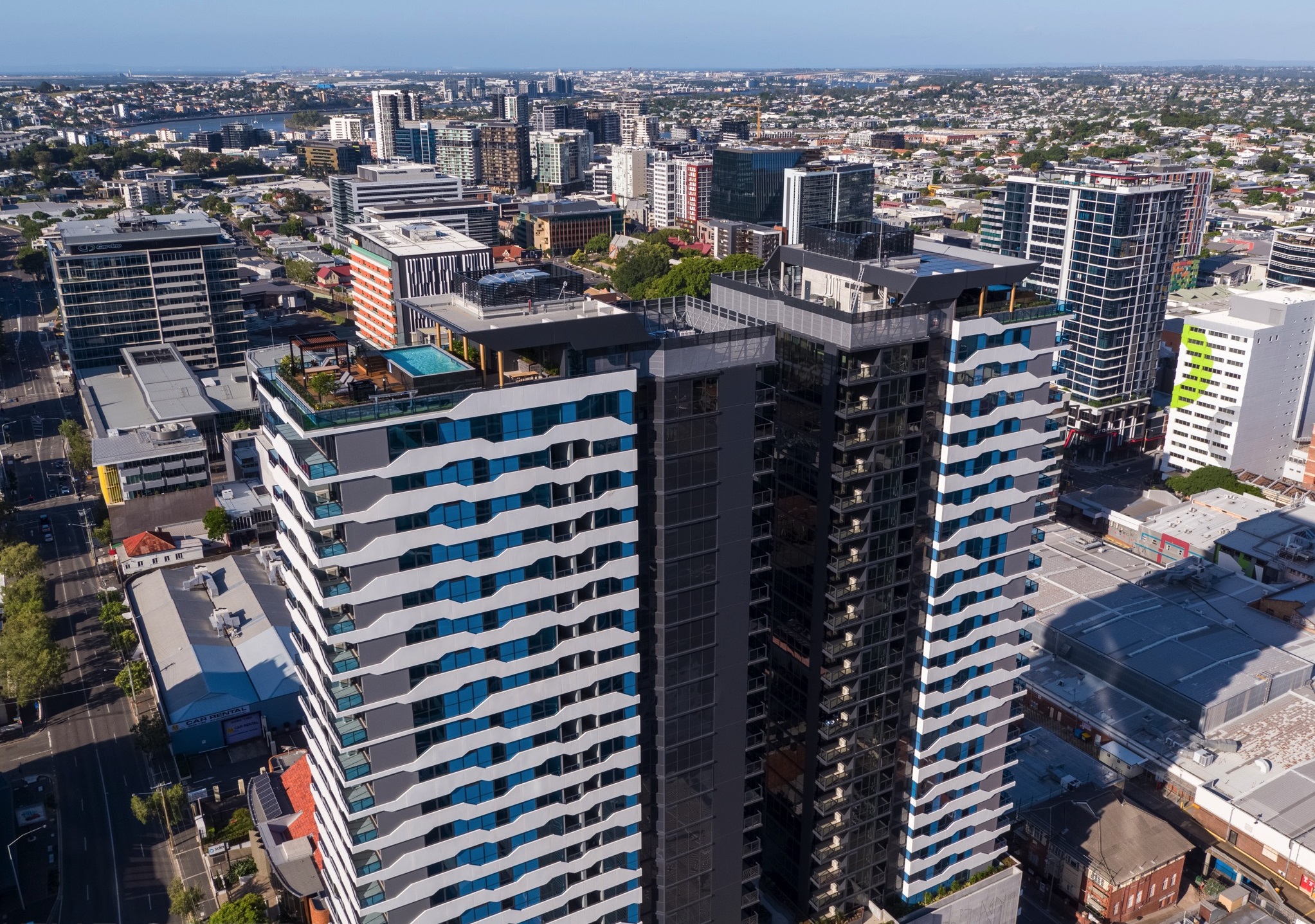
Illuminated Landmark Tower Planned for Fortitude Valley

Tower plans have been filed to create an illuminated mixed-use landmark on a large high-profile site spanning an entire block in Brisbane’s inner-city Fortitude Valley.
The proposal comprises a 28-storey development with 164 apartments, a rooftop recreational area and 415sq m of ground floor retail space.
Earmarked for a 2270sq m site at 286 St Pauls Terrace, it has been lodged by a Brisbane-based entity led by Tony Jung Ho Jo and linked to Centennial Investments.
According to property records, the site—previously owned by the Royal Automobile Club of Queensland—changed hands for $9.35 million in December, 2020.
If approved, the proposed tower would replace a three-storey office building and associated car parking area.
Under the plans, a mix of 14 one, 48 two, 62 three and 40 four-bedroom apartments across 26 floors would sit above two podium and three basement levels.
As well, the proposal includes 1152sq m of communal space at the upper ground level and rooftop, including a gym, dining areas, barbecue area, pool, seating and landscaping.
The scheme with a curved built form has been designed by McFarland Architects and would also feature illumination “that showcases the building’s architecture and enlivens the streets”.

▲ Renders of the 28-storey mixed-use tower planned for Fortitude Valley.
“The tower design is…proposed to include lighting, which will contribute to the skyline at night and form part of Brisbane’s ‘City of Lights’ strategy…which contributes to a vibrant night-time economy,” a planning report said.
It said the scale, form and design of the development had been “carefully crafted to…deliver an engaging and interesting public realm offering, extensive landscaping and an attractive podium and tower design”.
Arched forms frame the podium and a landscape awning “creates a strong distinction between the podium and tower”.
With frontages to Warry and Kennigo streets as well as St Pauls Terrace, the proposal incorporates 490sq m of publicly accessible open space.
“The built form, design and land uses represent a high quality subtropical design that is befitting of the site’s location and will create a landmark outcome at a key connection and intersection between Fortitude Valley and Spring Hill,” the report said.
Basement parking would be provided for 157 cars and 205 bikes.

This post was originally published on https://www.theurbandeveloper.com/articles/illuminated-landmark-tower-plans-filed-for-fortitude-valley?utm_source=TUD+Mailing+List&utm_campaign=b4068aa1e9-EMAIL_CAMPAIGN_2021_08_11_01_49_COPY_01&utm_medium=email&utm_term=0_982c36d415-b4068aa1e9-195663826
You might also be interested in
Feb 20, 2026
Monthly Housing Chart Pack - February
Overview Rents have surged nearly three times faster than wages over the past five years, with national rents up 43.9% compared with 17.5% wage growth, pushing rental affordability to record lows.
Jan 23, 2026
Cantilever Skyscraper Revealed for Brisbane’s Victory Hotel
Not only is the oldest surviving pub in Brisbane’s CBD to be restored to its former glory but under newly filed plans a 51-storey addition is also proposed. But it will come at the cost of arguably i



