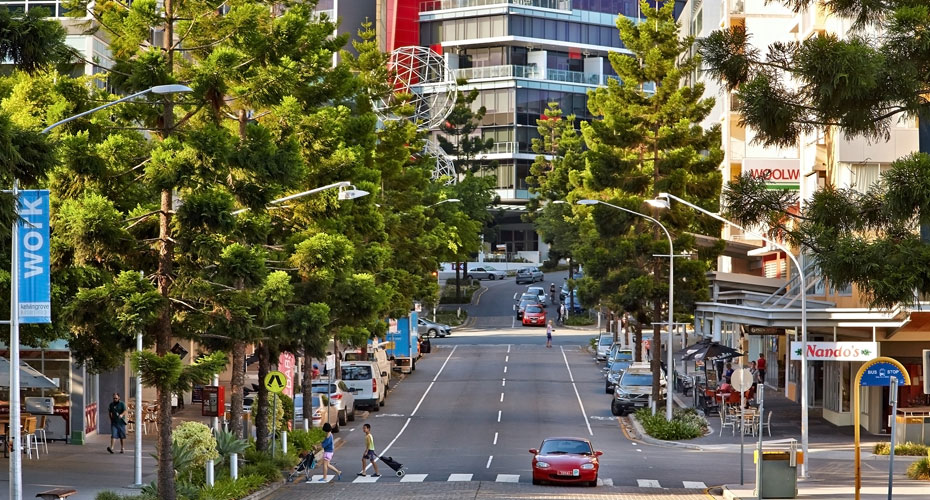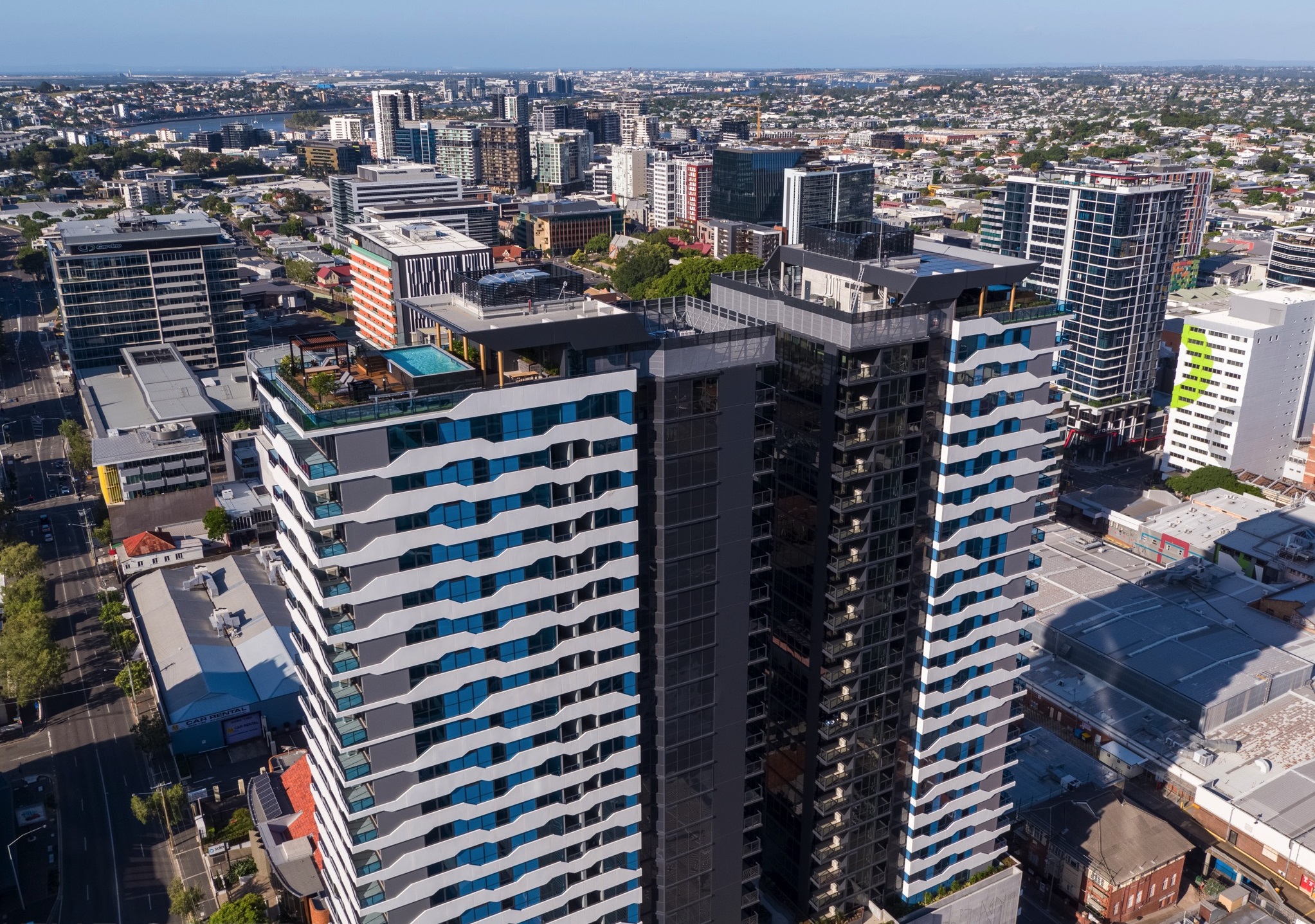
Tower plans have been given the green light next door to Brisbane’s iconic watering hole, The Breakfast Creek Hotel.
Under the approval, the famed 1889-built French Renaissance-style pub’s new neighbour will rise 17-storeys with 199 one, two and three-bedroom apartments.
The development has been given the nod by Brisbane City Council despite opposition from Australian Leisure and Hospitality Group, the Woolworths-controlled owners of the heritage-listed landmark as well as their industry lobby group.
It was submitted that the tower plans rose eight storeys above local planning limits, failed to consider noise impacts and would result in “inevitable degradation of amenity”.
Sydney-based Private Property Group is behind the project, which will span a 2569sq m site—between Higgs Street and Sandgate Road—across from the hotel at Albion in the city’s inner-north.
It lodged its initial plans for the residential-led mixed-use proposal in June of 2023
The Jackson Teece-designed scheme includes several two-level Soho apartments, a rooftop resort-style communal recreation area with a pool, ground-floor restaurant and five levels of basement carparking.
Another key component of the development is a public plaza connecting the planned tower and Breakfast Creek Hotel.

Through the planning process, amendments have been made in response to council’s requests—including a reduction in the podium height from four storeys to three storeys “to match the ridge of the roof of the Breakfast Creek Hotel”.
“The revised design of the podium continues to provide a strong connection to the ground plane and a sympathetic built form response to the nearby Breakfast Creek Hotel…[and] does not compromise its heritage setting nor prominence within the evolving Albion precinct,” the documents said.
Additional stepping and variation of the design has been undertaken “to further reduce the perceived bulk and scale of the building”.
The tower above also has undergone “a slight redesign from a chamfered edge to a rounded and curved edge, softening the presence of the tower and providing for further separation from the Breakfast Creek Hotel”.
As well, a slightly changed colour palette has been proposed to ensure “a more sympathetic blend” between the tower and the podium form.

According to Place Design Group’s planning assessment report supporting the development application, the proposed development “provides an opportunity to renew and further establish a highly activated and people oriented precinct”.
The integrated plaza, it said, would be a significant upgrade to the public realm, building a sense of place for the community and facilitating a strong connection to the nearby pedestrian Breakfast Creek Green Bridge.
“Cities with vibrant public spaces are more liveable and attractive for residents and visitors alike,” the report said.
“The proposal represents a highly established and improved land use outcome for the site, and appropriately responds to future policy directions, the inner-city location, supporting Brisbane’s growth and housing supply,” it said.
*This post was originally published on https://www.theurbandeveloper.com/articles/historic-brekky-creek-hotel-tower-approved-queensland?utm_source=TUD+Mailing+List&utm_campaign=7f95c32933-daily_briefing-bne-2025-06-03&utm_medium=email&utm_term=0_-bc756cfaf2-195663826




