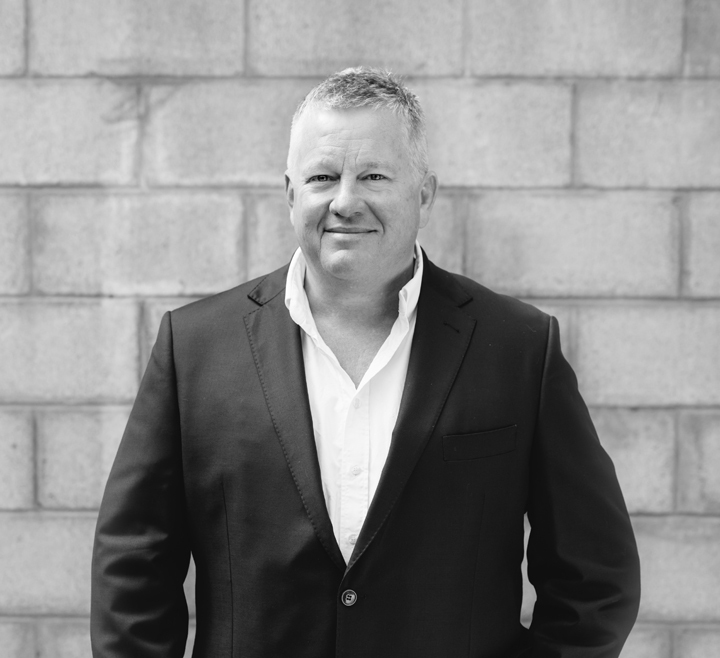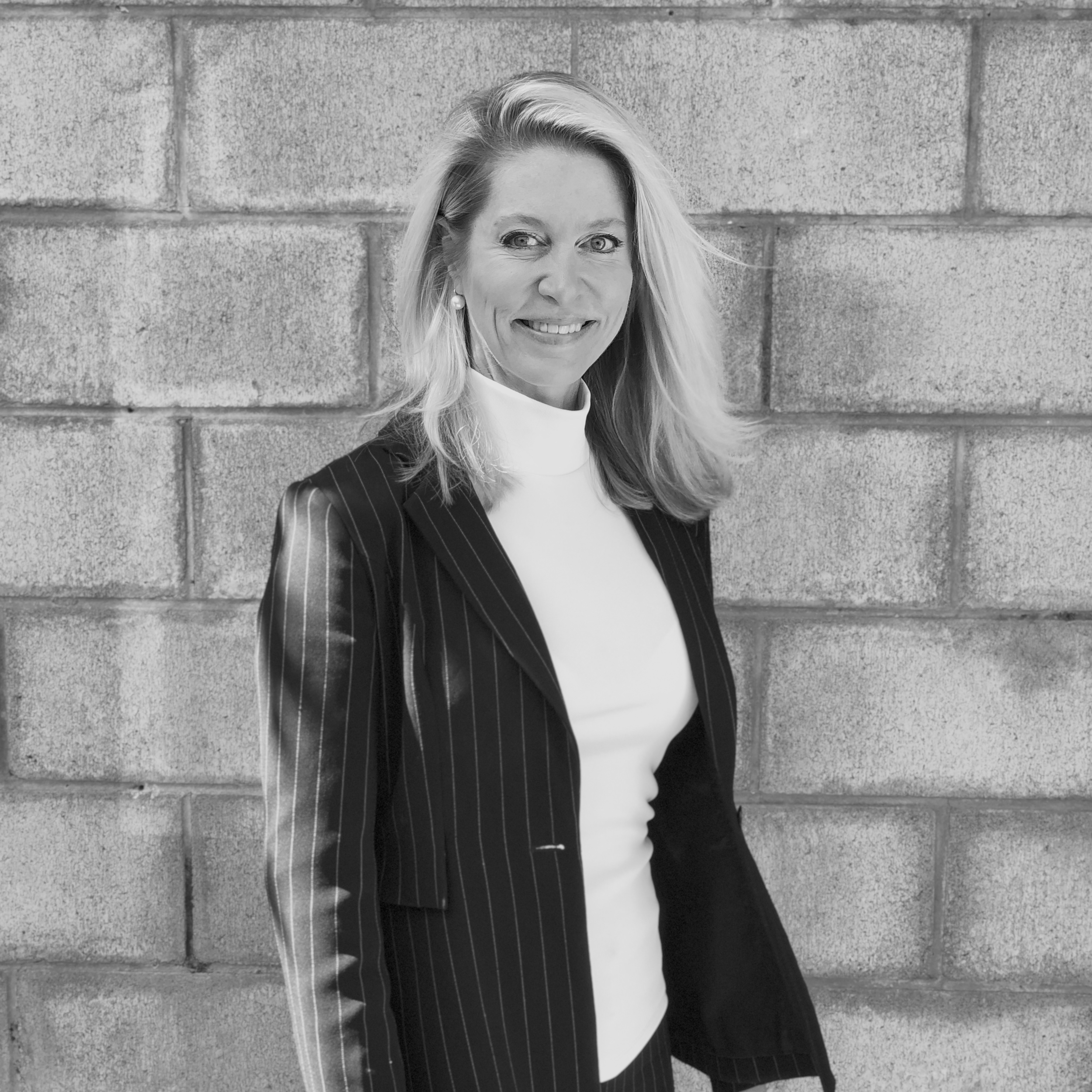Spacious and peaceful family home in Hill End
* Recently renovated north-facing family home
* Gourmet kitchen opening onto covered rear deck
* Airy and light-filled with multiple living and entertaining areas
* Walk to Orleigh Park, City Cat, Hardgrave and Montague Rd restaurants
* Low maintenance garden ideal for today’s busy lifestyle
* Located BSHS and WESS catchment
This magnificent high-set home in a peaceful, shady tree-lined street has been recently painted and renovated, and has enough room for the largest of families.
Ornate character details and polished floorboards feature throughout the home, as well as quality wooden slat blinds, light fittings and fans.
Upstairs, the front two bedrooms open out to a versatile sunroom via French doors. The master bedroom has a massive built-in robe plus air-conditioning. Along the elegant hallway is a spacious renovated family bathroom and a third bedroom.
Also on this level, Caesarstone benchtops, gas cooking and a servery window are features of the large contemporary kitchen. The airconditioned open plan dining area opens up to an expansive rear deck via bi-fold doors. The deck receives the morning sun and is large enough for alfresco dining and a lounge area.
On the lower level, accessed via a staircase from the dining area , is a large multi-purpose room, perfect for a playroom, home cinema or lounge area. This room opens onto a shady tiled patio overlooking the low maintenance magnesium swimming pool. Three more bedrooms (one with a built-in robe) are located on this level. The front bedroom has its own separate entry via French doors. A large combined bathroom and laundry completes the picture.
As well as plenty of cupboards in the kitchen and under the stairs, there is also storage for pushbikes, kayaks and tools behind the front remote garage door. There is additional parking for one car in the driveway of the fully fenced front yard. This is where the family car can stay much of the time as this delightful home is conveniently located not only within walking distance of the restaurant strip of Hardgrave Road and retail precincts of Montague Road, but is just 300m from the West End ferry and bus terminal. A short cycle along Riverside Drive will take you to the cultural and educational institutions of South Bank Parklands or to Boundary Street’s eclectic cafes, bars, shops and markets.
Located in the catchment for WESS and BSHS, the home is also close to some of Brisbane’s best private schools such as Somerville House and St Laurence’s College. It’s just a short drive to the Mater and PA Hospitals or a pleasant CityCat ride south to UQ or north to the City. This is inner city living at its finest.






