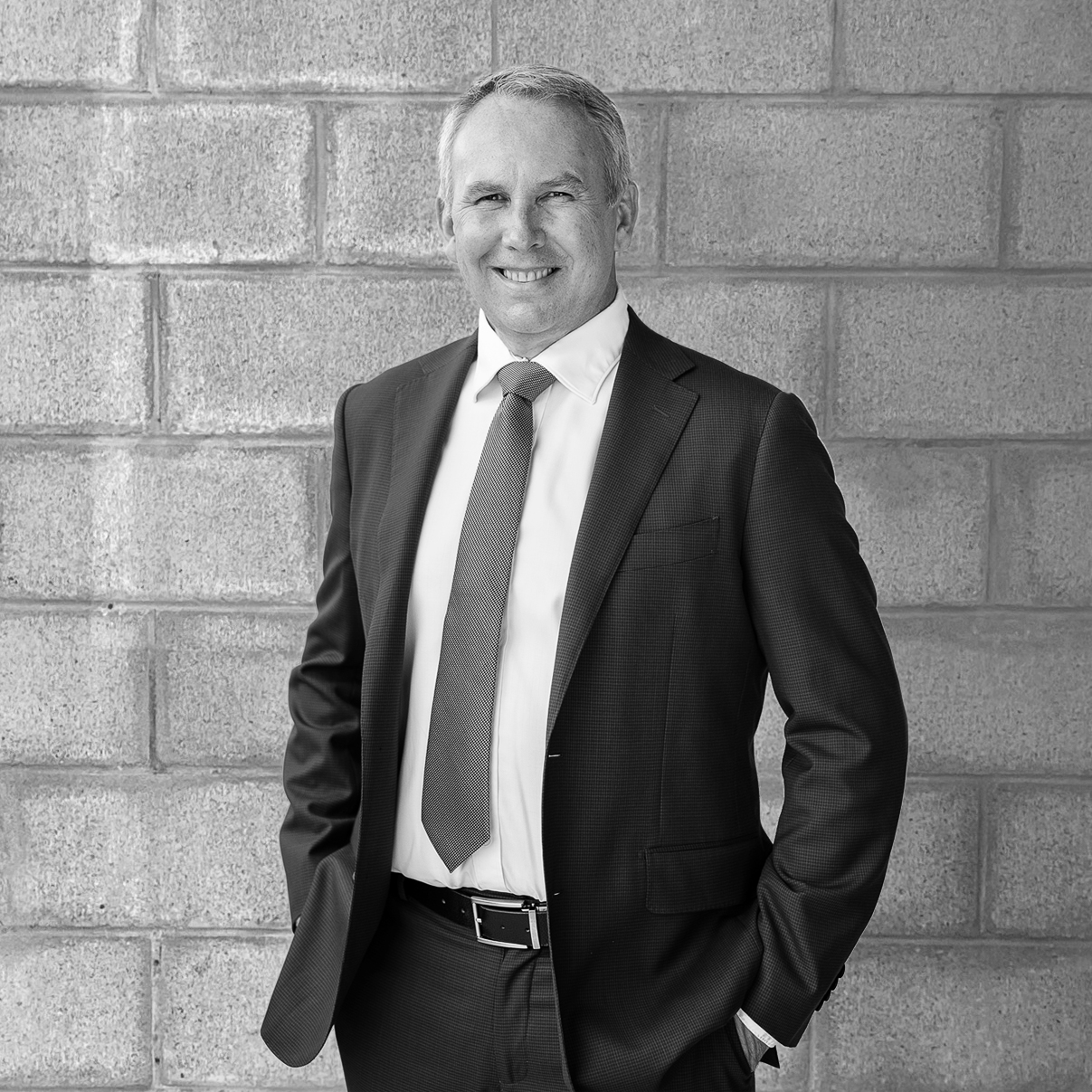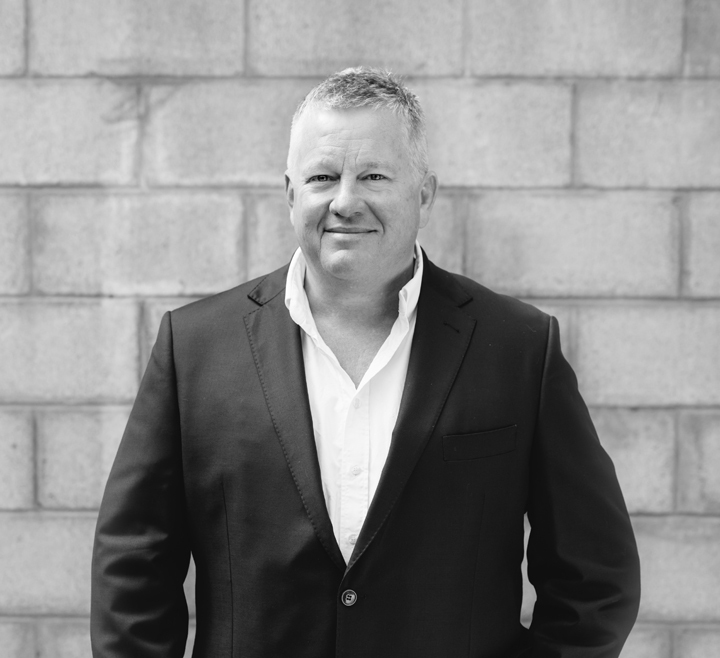This beautifully renovated post war home will impress with its beautiful outlook and level of presentation. It has all the modern amenities and facilities that the astute buyer will be seeking in this leafy sought after suburb.
Entering the home, you will fall in love with the features on offer including polished timber floors, casement windows and open plan living.
The living area is sensational with ample natural light and space for family living. The designer kitchen is equipped with stone benchtops, free standing six burner cooktop with stainless steel splashback and plenty of storage to bring out your inner chef.
The kitchen and spacious lounge room flow seamlessly through the timber bi-fold doors onto the massive covered entertaining deck, perfect for entertaining your family and friends. Enjoy leafy suburban views and subtle breezes from this elevated position.
The deck has a north eastern aspect and can easily provide that additional and expansive living area for use all year round. There are cool breezes in summer and winter sun, perfect to enjoy your early morning coffee.
Cleverly designed with family living in mind, this home has four good sized bedrooms, all with robes and ceiling fans. The main is complemented by a good sized ensuite with a double bowl vanity. The main bathroom has been renovated in a contemporary style.
The laundry is large and functional with external access and ample storage, modern tiled floor and splash back.
The home features solar electricity, recently installed front fence, storage under home, security grills to select windows, flyscreens and Prowler Proof security door screens.
The home sits on a gorgeous, elevated 632m2 block with plenty of space between neighbours and is complete with a double lock-up garage and workshop underneath.
Call now for an inspection as this home with such a big block of land won’t last long.






